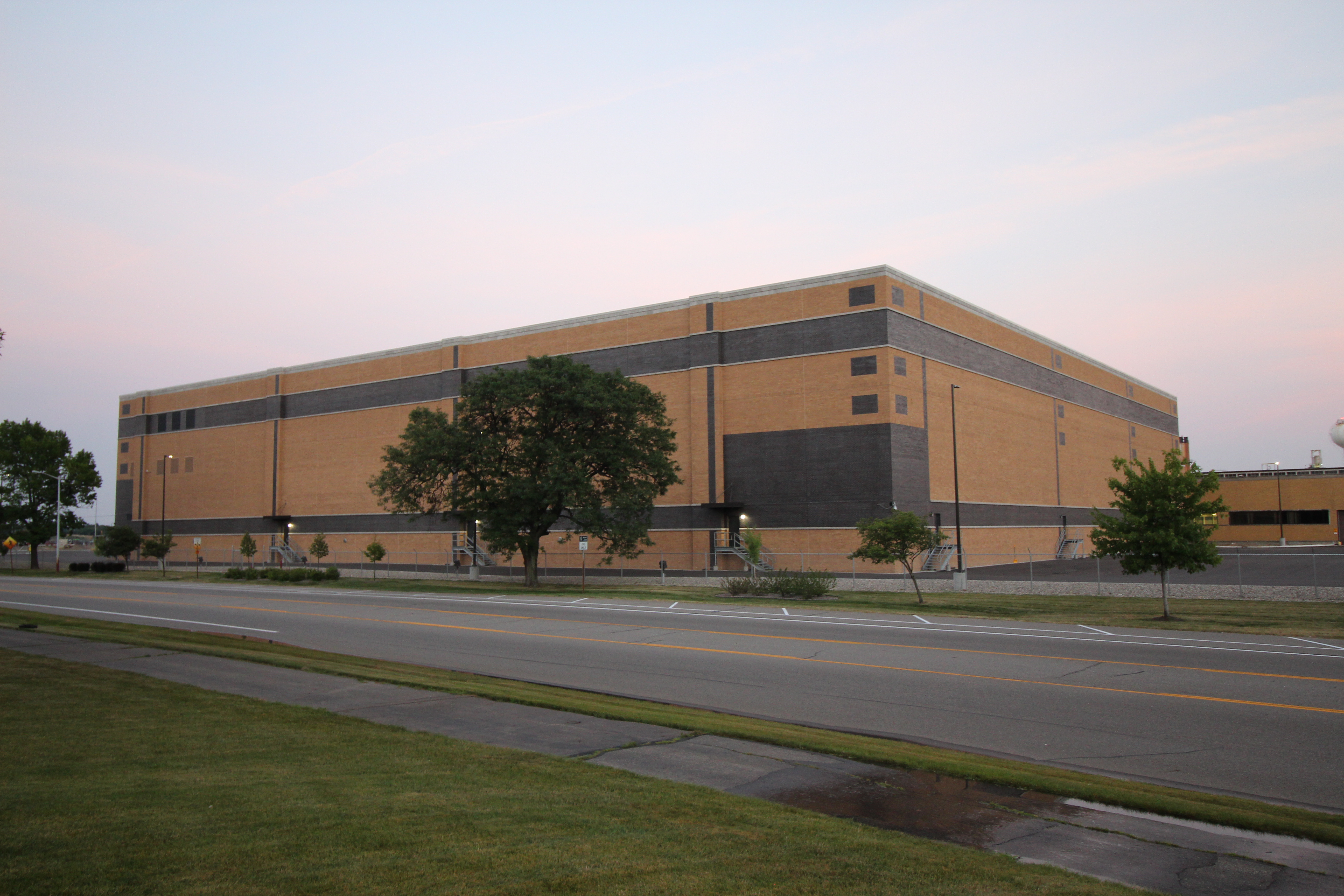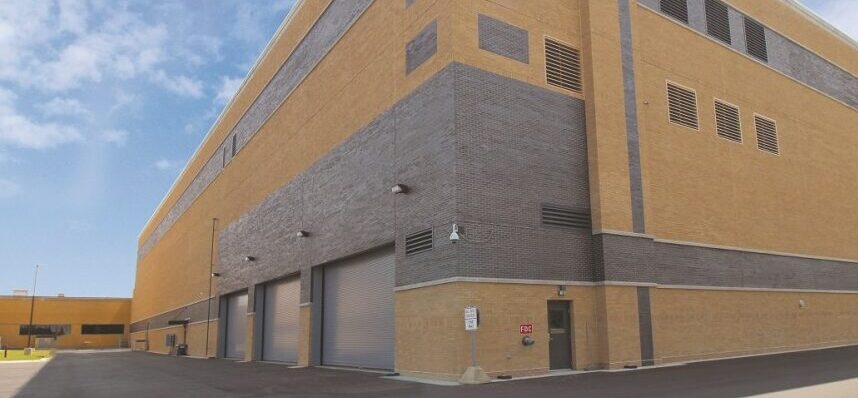Project Overview
Services Provided
- Design-Build.
A confidential client implemented a pharmaceutical facility expansion of nearly 100,000 square feet to the north of the client’s existing manufacturing facility. The addition created increased capacity and was also designed to allow for future expansion. The client released The Austin Company to provide design-build services for this new facility at their campus in the Midwest.
The new facility includes Controlled Room Temperature (CRT) and refrigerated storage space for the client’s lifesaving medicines and allows for 10,000 pallet locations.
Other significant components of the project included Early Suppression/Fast Response (ESFR) sprinkler heads, along with in-rack sprinkler protection; containment of firewater; a new six-truck loading dock and dock enclosure; two-level office area for warehouse staff; an enclosed mezzanine area for mechanical space; pallet wrappers; a secure TSA cage; and narrow-aisle single-deep racking accessible by “manup”/turret-truck forklift trucks to reach seven pallets high.
Additionally, the facility’s construction required:
- Nearly 80,000 square feet of 60-foot-plus precast wall panel (approximately 2 acres)
- 378,000 brick units, which, if stacked horizontally, would reach almost 24 miles high
- 29,000 cubic yards of fill and aggregate materials, equal to 30 school buses in cubic feet
- 3,800 cubic yards of concrete
- Over 100,000 man-hours, equal to providing a year’s income for 43 people – with zero recordable safety incidents

