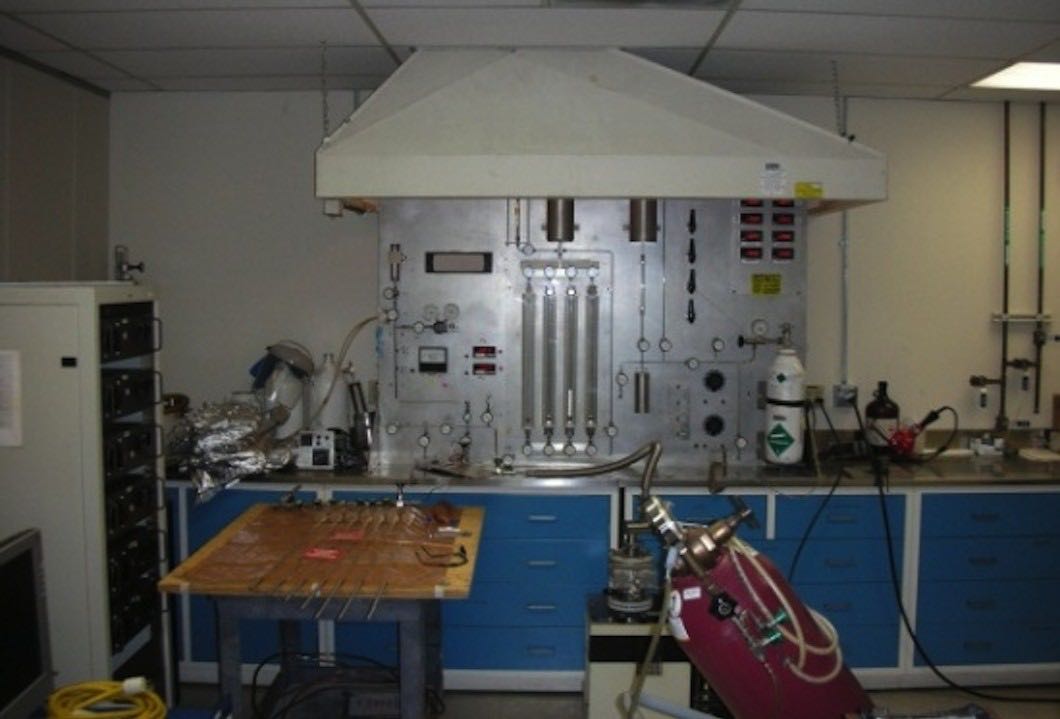Project Overview
Services Provided
- Design-Build.
- Planning.
Location
The Austin Company provided Northrop Grumman Aerospace Systems with architectural planning, design and engineering services for the remodeling of 87,400 SF within the existing M3 building, to accommodate the relocation of labs from other buildings throughout the Space Park campus. The facility will house fluid systems labs, chemistry labs, and materials and processes labs. Within the laboratory spaces are approximately 15,000 SF of Class 100,000 cleanroom and approximately 1,750 SF of Class 10,000 cleanroom, as well as office space for lab personnel.
Throughout this project, special safety procedures were implemented in response to the presence of numerous hazardous materials, including toxic and highly toxic materials, flammable gases and liquids, oxidizing liquids, corrosives and other hazardous solids and liquids. The project included extensive additions and modifications to the HVAC system, including installation of chilled water lines for connection to a future chilled water plant. Also, new process piping systems for lab gases, vacuum and air, and a new industrial water system were included in the design.
