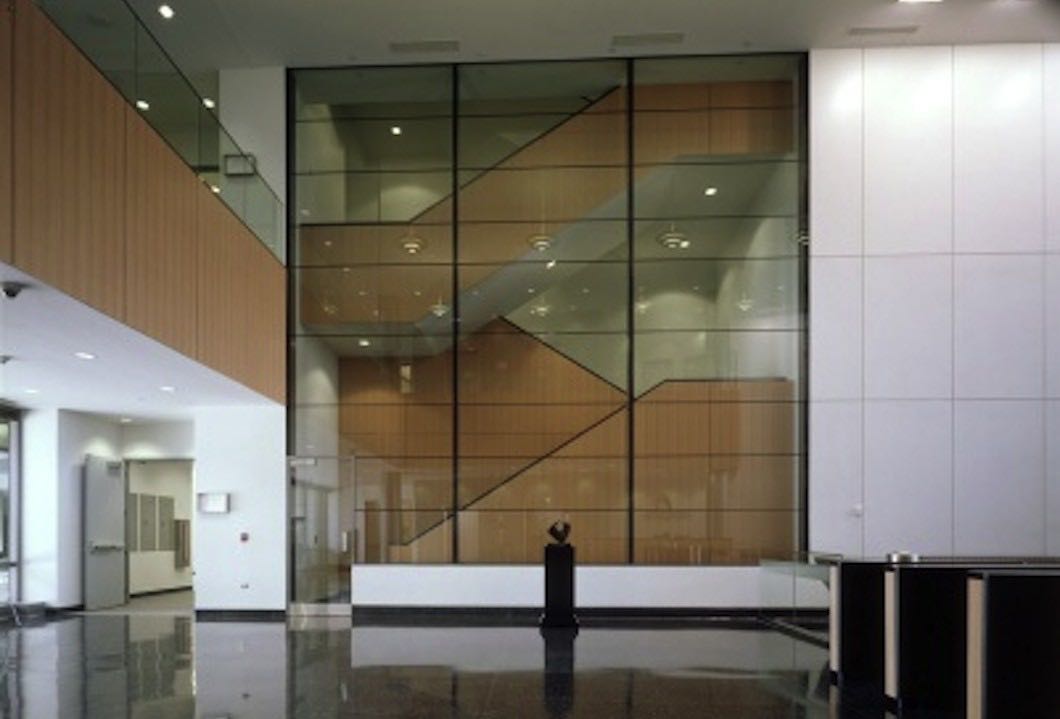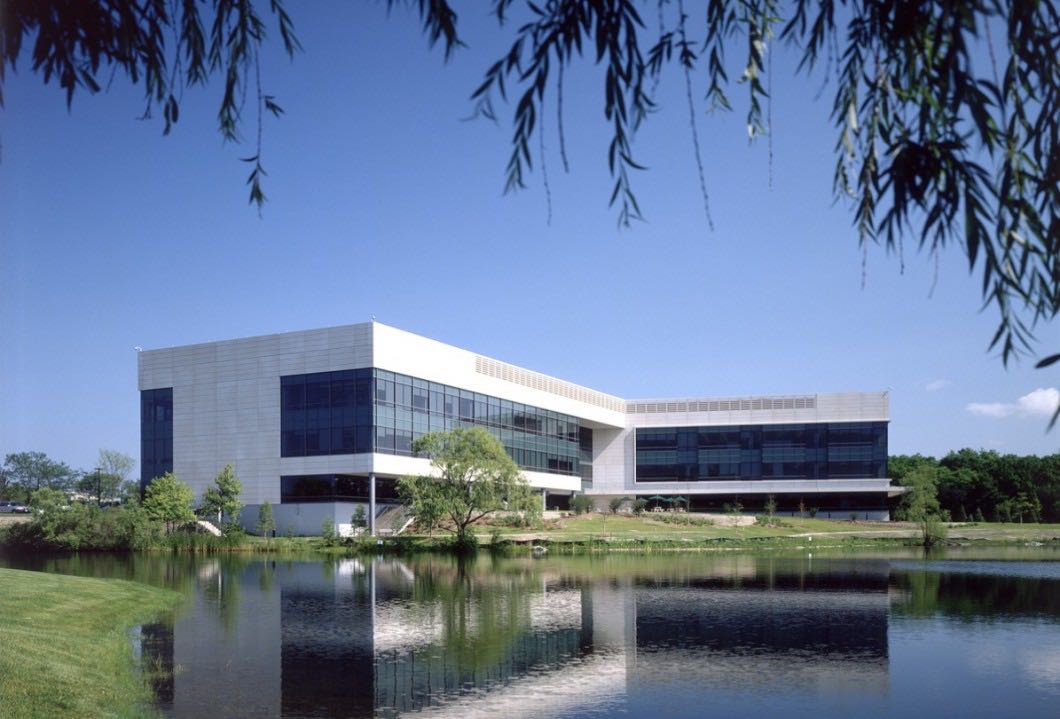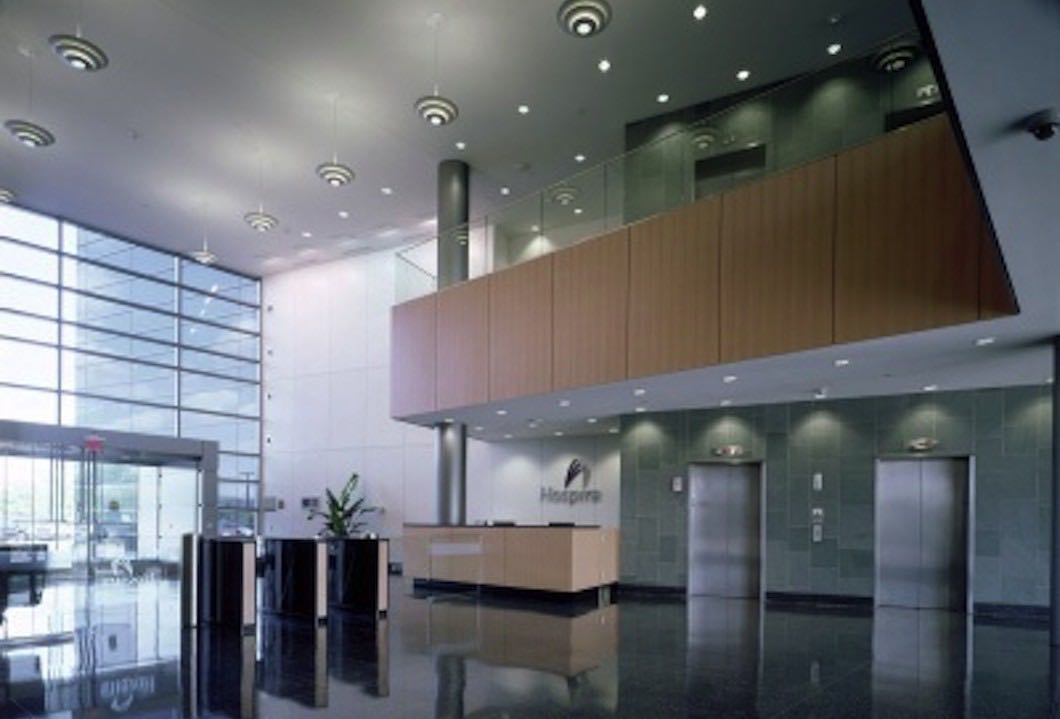Project Overview
Services Provided
- Design.
- Engineering.
Location
The Austin Company provided architecture and engineering services for an R&D technical center for Hospira, an international pharmaceutical company. The program included 190,000 SF of R&D laboratories, a pilot plant and offices for 350 employees. Hospira is a designer and manufacturer of specialty injectable pharmaceuticals, medication delivery systems and critical care devices.
The research and development biology and chemistry labs are located on three floors and are adjacent to open office spaces that support the specific activities of the labs on that floor. The labs are stacked vertically and are located on exterior glass walls. A glass wall and negative pressure separate the laboratories from the adjacent open cubicle office space.
To enhance the quality of the workspace, each lab along the perimeter of the building was designed with higher ceilings to allowing the deep penetration of daylight. The interior glass wall of the labs allows daylight to filter through the lab space into the office spaces. Biology and chemistry labs are separated between the two wings of the building.
The lower level of the building houses some of the building’s complex functions with stringent architectural and mechanical design characteristics, including electronics labs and a pilot plant. The pilot plant includes clean areas with associated air-locks and gown/de-gown spaces. The pilot plant also includes specialty weighing rooms, potent drug areas, lyophilization and aseptic fill rooms. The Austin Company worked with the client to separate these specialized functions so that open offices and R&D labs could cohabitate on the upper floors.
The goal was to create an environment that is unique to a company establishing a new presence in the industry. The result was a building that met rigorous financial parameters, while projecting a comfortable and attractive physical presence.


