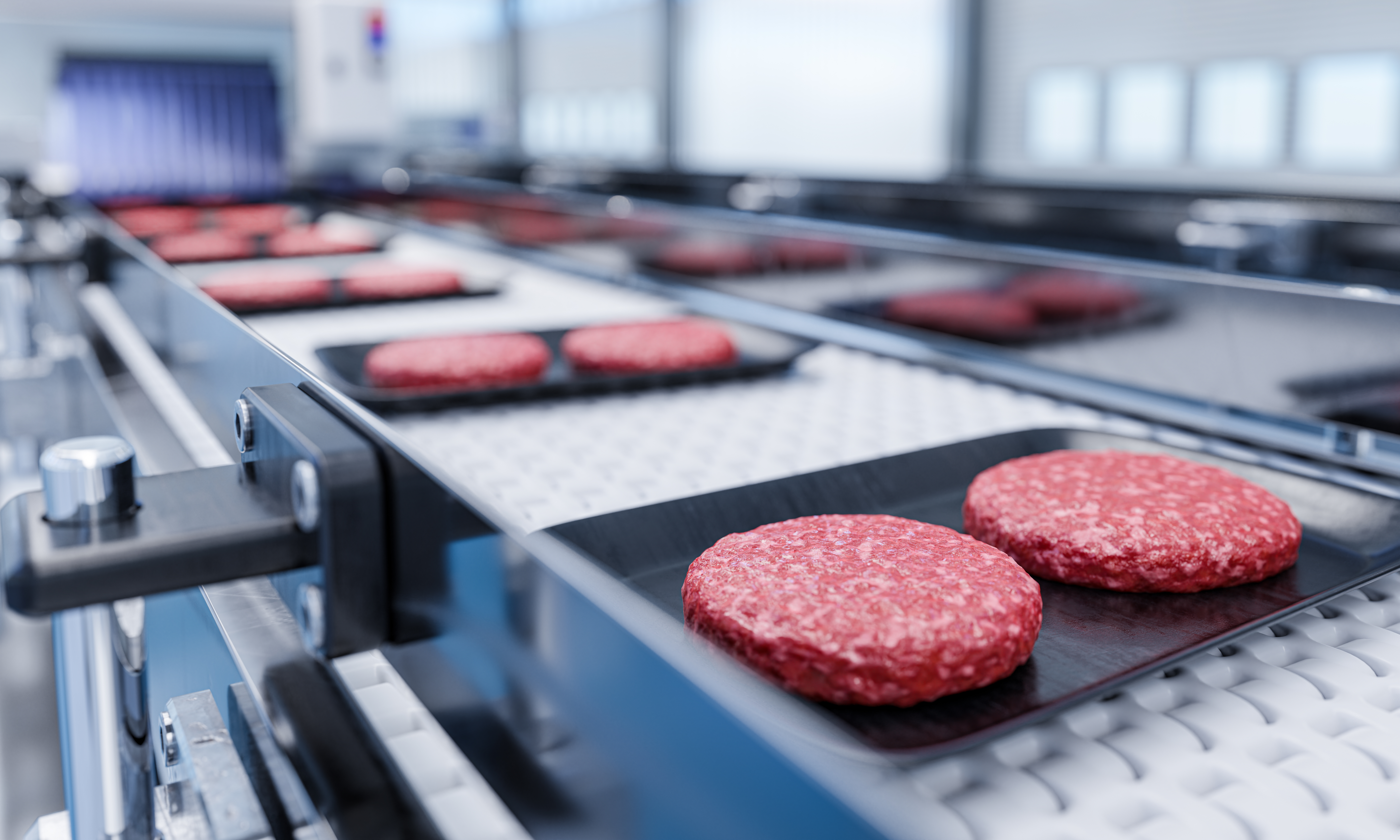
Keeping the FDA, FSMA, and USDA at Bay

The Austin Consulting Blogs

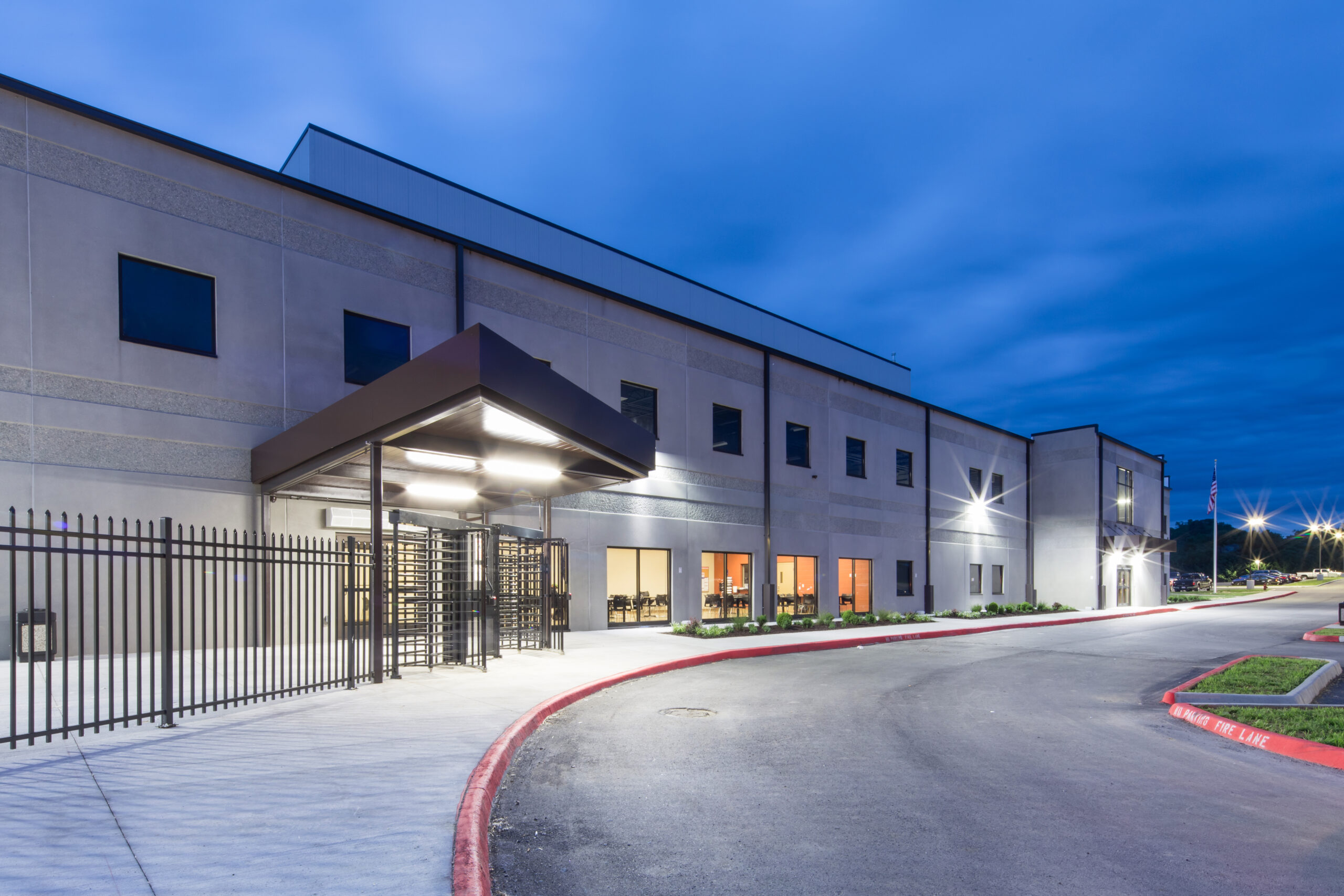

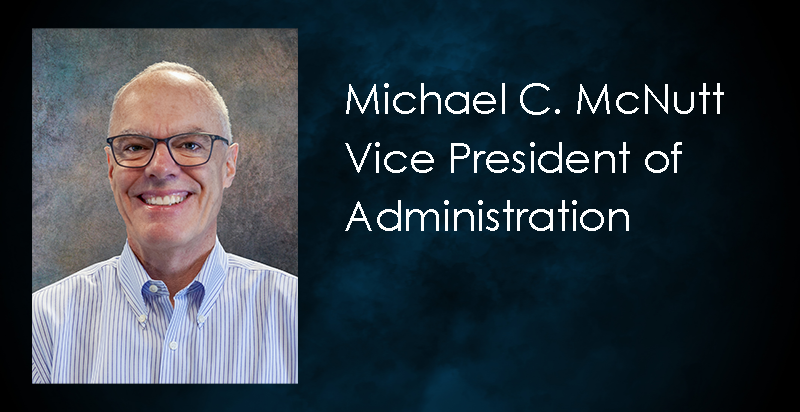
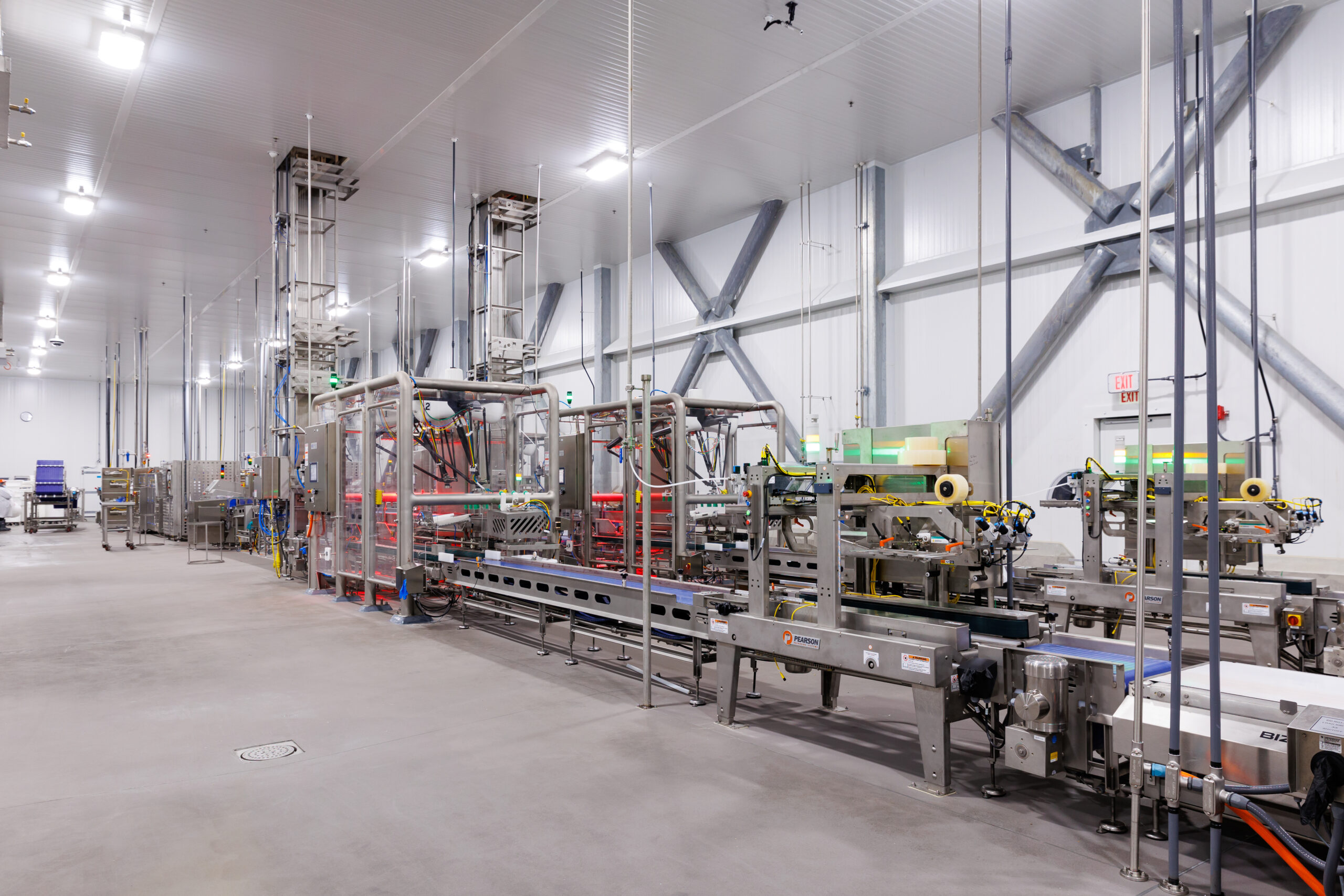
Good packaging doesn’t just happen; it’s designed and delivered. And even a well-designed package requires a significant investment in quality equipment to fill, close, label, inspect and case the product. This section presents a brief overview of the major items associated with the package and the packaging system.
Good packaging doesn’t just happen; it’s designed and delivered. And even a well-designed package requires a significant investment in quality equipment to fill, close, label, inspect and case the product. This section presents a brief overview of the major items associated with the package and the packaging system.
A well-designed package must achieve several goals simultaneously. First, it must protect the product from environmental factors that degrade product quality. Second, it should complement the use of the product. Third, it must present the product in a desirable and appealing fashion. Fourth, it has to survive the rigors of the distribution system. Fifth, and last, it has to “go the distance” until the product is consumed.
The primary package is the package that a single-serving or standard amount of the product comes in. A secondary package is typically a carton or a case that encloses a bundle or grouping of primary containers. Tertiary packaging typically refers to pallets, slip sheets, and stretch wraps that deliver unit loads to a warehousing environment.
The major environmental factors contributing to product degradation are light, oxygen, moisture, and heat. The selection of barrier properties in the primary package is critical to ensuring that the package protects the product. The design of the package may influence how the product is dispensed and stored in the consumer’s household. Whether the product is designed for multiple-use delivery or single-serve (one-time) dispensing, package shape, closure, and ability to reseal completely are all important to consider. Eye-catching graphics, the use of color, and the shape of the package all contribute to the appeal of the product and the package. It should come as no surprise that the package can oftentimes be one of the best means for encouraging a trial purchase.
Keeping the package intact until the point of sale is a job in itself. Efficient systems for grouping, bundling, and stacking products for shipment are critical to successful operations. But not all approaches are equally effective, nor does any single approach apply in all circumstances. A system tailored to handle the primary package while delivering protection against abrasion, puncture, crushing, and dropping damage is a critical part of the mix. And, while it’s possible to make an outer container that’s impervious to these challenges, it’s always a tradeoff between protection and easy-opening features that improve product acceptance.
In many warehouses and “club” stores, the secondary packaging is partially opened and serves as a display unit for the product. It’s also common to see products that are being promoted shipped in specially-designed display cases, which are types of secondary packaging.
Before the rise of warehouse and “club” stores, most products were shipped in brown, corrugated cases stacked upon wooden pallets. The pallet load was typically tied together with string or tape to help build a stable pallet load.
In the last twenty years, this delivery system has been severely challenged by the club and warehouse stores, who object to the large amount of corrugated material that has to be removed and disposed of. As a result, a combination of display-ready cases integrated with plastic stretch-wrapping material has become more commonplace.
Some retailers require the inclusion of RFID (radio frequency identification) tags on the external pallet load. RFID tags are small microchips that may be applied to either a pallet load or, in some instances, individual cases so that automated equipment may scan, identify, record, and track incoming and outgoing shipments without the need for visual identification methods.
It’s in the selection, installation, and start-up of equipment where the “rubber meets the road.” The design and implementation of the packaging system usually involve trade-offs among operational speed, crewing levels, and material supply issues. Layout is strongly impacted by material handling and operator line-of-sight requirements. Operator skill-set requirements, training, and the control system interface may significantly impact overall line efficiency and reliability.
Recent advances in automation, control, and changeover tooling have all tended to reduce the need for operators to full-time monitor packaging machinery. However, we’re still far from the “lights out” factory of the future once predicted in the early 1980s.
Fewer crew means more emphasis on communication and line-of-sight control. This factor is often overlooked in the design of high-speed lines. Operator response times are significantly improved if operators can communicate both visually and verbally with each other and if they can see upstream and downstream disturbances in product flow through the line. Building layouts that include intervening walls and/or different operating floor levels may oftentimes be necessary for biological or processing reasons, and they can create operator inefficiencies. Where walls must be installed, adequate windows should be provided, and communication systems between operators have proven effective in multi-level operations.
Another critical component of line design is allowing for adequate access and delivery of packaging materials and supplies, plus the removal of generated waste and trash. Having adequate traffic aisles and “staging” areas immediately adjacent to usage points is critical for the proper operation of the line. If travel distances from storage to use points are especially long, delays in restocking the line (and resulting downtime) may be expected. It’s also critical to anticipate where and when a catastrophic failure of a downstream component might require an expedient way of disposing of a large amount of product. For example, in a baking operation, over 30 minutes of production may be in transit through the ovens. If the downstream portion of the line were to “shut down,” the product must be cleared from the line to prevent burning or loss of product. Appropriate accumulators, dropouts, and diverters should be positioned to assist in this situation.
While there have been significant improvements in automation and control systems over the years, it ultimately comes down to competent, trained, and motivated operators and line personnel. The design of the packaging line cannot be solely focused on equipment selection and throughput. Consideration around operator requirements, control system complexity, and the availability and adequacy of training programs must all be built into the packaging system from the beginning and not as an afterthought.
Packaging system designs must take all of these goals and factors into account while delivering cost-effective and efficient systems with a high degree of reliability and safety. Putting systems like this together is both an art and a science.

The Austin Company, including Austin’s site selection consulting arm, attends the SelectUSA, May 1-4, 2023. This year’s event is being held at the Gaylord National Resort & Convention Center, National Harbor, MD. Join us at booth #935 to learn more about how Austin can help you with all your site selection and Design-Build needs.
SelectUSA is a U.S. government program led by the U.S. Department of Commerce that focuses on facilitating job-creating business investment in the United States and raising awareness of the critical role that economic development plays in the U.S. economy. Since its inception, SelectUSA has facilitated more than $91 billion in investment, creating and/or retaining over 115,000 U.S. jobs.
Hosted by U.S. Secretary of Commerce Gina M. Raimondo, notable speakers presenting at the conference include Cabinet members, U.S. governors, thought leaders, and C-suite executives from U.S. and global companies. The event features business and networking opportunities for participants committed to innovation and entrepreneurship.
Austin looks forward to leading the way in helping companies gain a foothold in the U.S. market.
Jim Cathcart, General Manager
Matt Eddleman, Senior Vice President of Operations
Kylee Garretson, Sit Location Consultant
Johnathan Gemmen, Senior Vice Presdient of Operations
Lynn Huff, Director of Project Planning
Matt Poreba, Director, Austin Consulting
Brandon Talbert, Managing Director, Austin Consulting
Tamara Zupancic, Director of Marketing and Communications
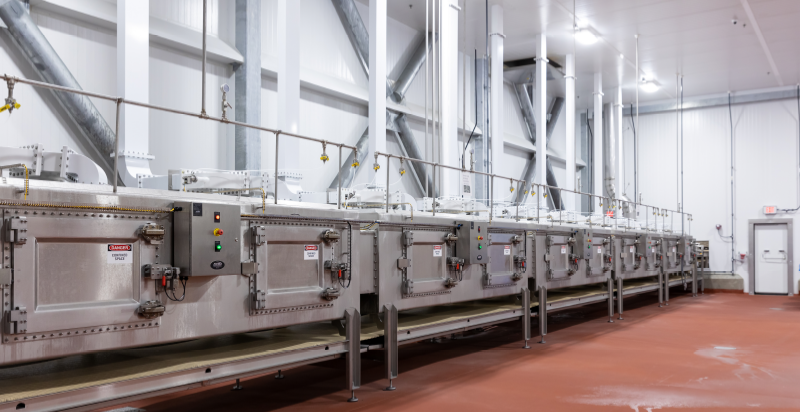
For a Food Plant project to be successful, it must be planned from the inside out, beginning with a careful analysis and documentation of the processing, packaging, and storage operation requirements. The full range of products and their packaging to be produced must be identified along with a definition of the required capacity for each. Thorough documentation of this basic information is critical so that specialized technical and procurement personnel working on design and construction maintain contact with the essential areas of focus of the project.
The tools and data usually used to define the products and processes include:
The planning activity must include many important operational factors to ensure a good outcome.
The design of physical spaces for processing, packaging, and storage operations must be based on an intimate knowledge of the manufacturing, quality, and food safety requirements. Many critical factors must be evaluated, including:
When a plan for processing, materials handling, and storage is developed, the following documentation needs to be carefully reviewed and approved by management and critical operations, quality, and sanitation personnel to give the building and utility design professionals a well-defined starting point for facility design.
In the Planning step of developing the design for what a new food processing facility will be, it is of critical importance to develop an initial project team comprised of management, production personnel, and engineering support staff to begin looking at the issues involved in developing an exemplary process flow, required equipment lists, warehousing needs, and square footage requirements.
Once the essential planning is completed, a Conceptual Design and Order of Magnitude Cost Estimate should be developed, typically with an accuracy range of 25-30%, where all major cost issues can be examined and discussed before moving forward with further design activities. Once the Conceptual Design is approved, a Milestone Schedule should be developed and the entire project reviewed by the project team to ensure that the four critical areas of project control – Scope, Cost, Time, and Quality – have been addressed and performance guidelines established.
Based on the planning work and approval thereof, design and engineering can be advanced to the 30% to 50% range by discipline to support the development of a detailed cost estimate and a comprehensive project schedule before proceeding with the final design, engineering, equipment procurement, and construction.
Now that we’ve briefly discussed the “how” of a food plant design, let’s take some time to look at what goes on inside and some critical areas and issues that need to be considered:
Food processing facilities are generally designed to either process a grown or harvested product (such as a coffee roasting plant, dairy, or meat) or to assemble various ingredients from diverse sources into a “manufactured” food product (such as a confectionery, baking, or ready-meals plant). In most cases, plants will be designed to produce a single product or a group of related products.
As stated in our introduction, the U.S. food and beverage industry is one of the most regulated entities in the world. Its basis is legislation enacted as the Federal Food, Drug, and Cosmetic Act, which provides for the regulation of all food and pharmaceuticals produced in the U.S. In addition to federal laws, many states and municipalities have additional requirements.
The U.S. Food and Drug Administration (FDA) and the U.S. Department of Agriculture (USDA) are the two federal agencies charged with regulating the food industry. The USDA oversees all meat and poultry-related operations, while the FDA looks out for everything else, including seafood. Recently these two governing agencies have been combined based on the Food Safety Modernization Act (FSMA).
Today, many additional (and not always coordinated) requirements or guidelines are overlaid on the US Government requirements by industry consensus, customers, or foreign trade protocols.
SQL2000.
Global Food Safety Initiative.
FDA or USDA Draft Guidance.
Typical Process Facility Areas
Depending on the food processed, a typical food manufacturing facility may contain many or all of the following functions, each with its particular requirements:
Raw materials are often received in large quantities and deposited into bulk storage. Materials received this way can include liquid ingredients such as high-fructose corn syrup and milk or solids such as meat, flour, or corn meal. In some instances, raw materials are received in the solid (bulk) form and then converted to liquid storage for use in the manufacturing process (such as milk chocolate). Some raw materials and most packaging materials arrive on pallets, while others may arrive in reusable totes and bulk containers.
Occasionally, raw materials need to be segregated before being released into the manufacturing cycle, allowing the materials to be tested for bacteria or impurities before being processed. Fresh or frozen products must be segregated in refrigerated storage areas to prevent cross-contamination, especially raw materials such as meat products. Sometimes, tempering rooms, which allow frozen ingredients to thaw safely before processing, are necessary. Dry storage areas of adequate size are still needed for materials not requiring refrigeration.
Almost all raw materials will need some preparation before being utilized in the manufacturing process; a plant needs adequate space and flow to de-palletize, debag, sort, weigh and measure materials. Incoming raw materials may need to be cleaned, washed, or sanitized. These “holding areas” can also be used as a weighing and pre-batch area for “minor” ingredients (i.e., flavorings, colorants, etc.) which may need to be added to the product being manufactured.
Processes that can take place in these areas include an extensive array of thermal processes, including baking, cooking in kettles, frying, broilers, retorts, food processing ovens (batch and continuous linear), and sous vide cooking equipment. The product is almost always cooled, chilled, or frozen immediately after heating using mechanical or cryogenic cooling. Some chilled products may be classified as “ready-to-eat” or “ready-to-cook” food products.
Products are packaged for retail or food service. The range of possibilities is extensive and ever-changing, including but not limited to horizontal roll stock, vertical form fill seal (VFFS), various tray loading, cartooning, aseptic, and flow wrapping, to name a few. Capabilities sometimes are needed for club packs and variety packs, which add complexity. Some products may be pasteurized after packaging, but many must be handled under strict hygienic conditions until hermetically sealed in packages. Collating packages and manually or automatically loaded into cases, case labeling, and manual or automated palletizing conclude this activity.
Although many products may be loaded directly into trucks, some plants will require storage areas for processed foods. One issue that all food processors deal with is that the longer a product stays in storage, the shorter its shelf life will be when arriving into commerce. Assumptions on the product mix and days of storage required for receiving, work-in-process, dry storage, and finished goods must be agreed upon at the beginning of the design. Some storage areas, such as those for ice cream, meat, and other perishables, need refrigeration. As regulations apply, employees may use the storage area to test finished products before distribution.
Loading onto rail cars or trucks is usually done via fork trucks or pallet jacks. In some instances, “pre-staging” of entire loads will take place at the shipping dock, with those loads then automatically transferred to the shipping vehicle.
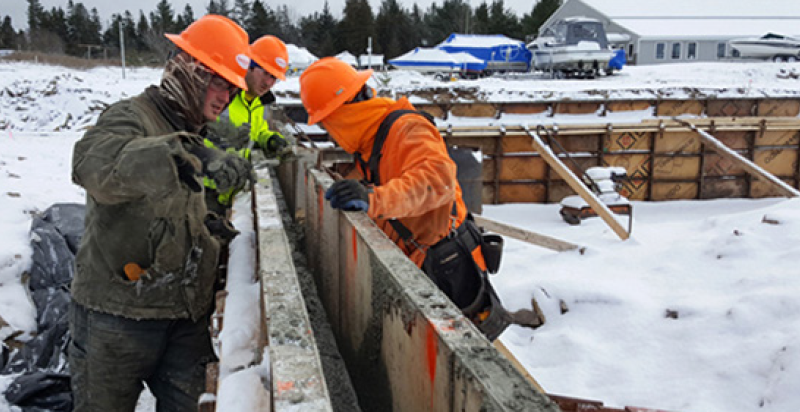
While March can conjure Spring-like images, this time of year can still deliver a wintery weather mix. Therefore, it’s important to stay vigilant and take extra steps to ensure your construction site is well-prepared for the cold weather.
In this blog post, we provide tips on keeping a construction site safe and secure during winter. From protecting workers from the elements to equipment care, we’ll cover tips for running a safe job site.
While dehydration is most often associated with summer, you can become dehydrated just as quickly in winter. The body doesn’t get as hot and sweat evaporates more rapidly in the cold air. Thus, we can be tricked into thinking we aren’t losing fluids as rapidly.
In cold weather, the body’s thirst response is diminished (by up to 40 percent) even when dehydrated. This happens because our blood vessels constrict when cold to prevent blood from flowing freely to the extremities, enabling the body to conserve heat by drawing more blood to its core. The body is fooled into thinking it is adequately hydrated. As a result, you don’t feel as thirsty, and your body doesn’t conserve water.
Workers should wear layers whenever necessary, including an insulating, moisture-wicking base, and follow with waterproof outer layers. Wearing extra clothing helps your body conserve heat. But the added weight can make the body work between 10 and 40 percent harder producing more sweat and contributing to fluid loss.
In cold weather, we lose more fluids through respiratory water loss. For example, when you can see your breath, that’s water vapor that your body is losing. The colder the temperature and the more intense the physical labor, the more moisture you lose when you breathe.
Many construction workers turn to coffee to help them get through their shifts. However, drinking caffeinated beverages in winter conditions should be avoided. Coffee and other caffeinated beverages can increase workers’ heart rates, making them feel falsely warm. Instead, encourage workers to drink water or sports-type drinks to replace depleted electrolytes and to stay hydrated.
Winter conditions can expose workers to severe health problems, including hypothermia, frostbite, and trench foot. Shivering, clumsiness, lack of coordination, and slurred speech or mumbling are symptoms of hypothermia. If a worker exhibits any signs of illness or injury, emergency help must be called immediately.
To prevent hypothermia, wear insulated, waterproof boots with extreme traction, warm socks and hats, and gloves with grips to safely handle equipment.
When winter storms roll in, you must inspect your construction sites for downed power lines and trees before allowing workers to begin work. Remove snow and ice from walking and working surfaces, including all walkways, roofs, scaffolding, and ladders. Use salt or sand to melt icy patches and improve traction for workers. Mark areas that can’t be cleared. Remind workers to slow down and take shorter steps to avoid slips and falls. Knock off icicles that have formed or cordon off areas to prevent workers from accidentally breaking them loose and creating falling object hazards.
It isn’t only when severe weather is predicted that you need to stay alert. Morning dew can change into afternoon ice with a slight shift in temperature. Clearing snow and ice from walking surfaces and spreading deicer as quickly as possible helps to prevent slips, trips, and falls.
Your feet are particularly susceptible to cold weather. This is because you lose more body heat through your feet than through your legs, arms, or torso. In addition to causing discomfort, cold feet can cause other problems, such as blood flow loss and frostbite in extreme cases.
Wearing insulated boots with a good grip keeps your feet warm and gives you the traction you need to traverse through snow and ice.Wool socks are a good choice because they minimize the heat that escapes your feet.
Keep your feet dry. Moisture encourages the release of heat. This is why our bodies sweat when we are hot. Heat will escape from your feet more quickly if your feet get wet.
Have several pairs of gloves.
Like feet, hands are an extremity that can receive less blood flow in cold weather. Switching out your gloves before you feel the moisture seeping through the material will prevent your hands from becoming cold.
In cold weather, your body protects organs by rerouting blood from your arms and legs to your core. A slight difference in blood flow affects your joints. Dressing in layers can help keep your joints warm and protected during the cold winter. This is because layers trap heat around the joint, providing added warmth and cushioning.
While walking on icy surfaces, take smaller steps. Smaller steps reduce the backward and forward forces, stabilizing your movement. This helps prevent you from slipping or falling.
Keeping the cold weather items mentioned in this blog in your vehicle is a good idea. You will be better prepared on the job site and on the road. Weather can turn on a dime. Being fully stocked could save your life.
Rechargeable batteries used to run saws, drills, flashlights, and even some demolition tools should never be left out in cold weather. Below 40 degrees, lithium-ion batteries won’t hold a charge, and leaving them out in freezing temperatures can permanently reduce run time. Don’t store these in an unheated shop or your truck toolbox when freezing weather threatens.
Air-driven power tools such as DA sanders and nail guns rely on seals, O-rings, and lubrication to function correctly. When cold temps turn these materials brittle or cause the lubrication to gel, they won’t fire properly and may become permanently damaged. Storing them inside is recommended.
Air compressors will accumulate moisture over repeated exposure to rising and falling temperatures. Drain the compressor at the end of every day and use air hoses that remain flexible in the cold.
Repeated cold, thaw cycles can create small, temporary air leaks between the rim and sidewalls of your truck and equipment tires. Over the course of a few days, this can lead to a loss of as much as 20 to 40 percent of the air pressure in your tires. Check your tires after the first hard cold snap and adjust the psi if necessary. Cold weather can also make tires brittle and more prone to damage, so tread lightly in operation.
At Austin, we believe in safety first because people are always the highest priority on a construction site.
To learn more about our commitment to safety – https://theaustin.com/why-austin/safety/

“Truly inspiring, transformative leadership requires the wisdom to understand that the overarching role of business is to serve people. To give them what they need to do their jobs and smooth the edges of their days. To bring them joy. To relieve their suffering. To give them the essential tools and hope that will empower them to step into the best versions of themselves. To ease their loneliness and isolation.” Garry Ridge, CEO of WD-40.
These profound words come from Ridge’s essay in the book Work is Love Made Visible, a collection of essays about work, leadership, and purpose. There are few books I have highlighted more than this one. The title—Work is Love Made Visible—comes from a quote by Kahlil Gibran, who wrote about the importance of working with joy and love. I suggest this book as required reading for anyone interested in how their role impacts work, organizations, and society.
By serving people, Ridge does not differentiate between employees and customers or society at large. What if we started the day with Ridge’s mission in our head, “What can I do today to serve people?” I believe this one question can affect how we think about our jobs and how we approach our role in our companies, families, and communities. Ridge does not differentiate the kinds of work leaders do either. Regardless of the type of work, corporate, non-profit, government, or volunteer as a leader, if you value being of service to others—some call this servant leadership—you will find greater joy in your work. Those you serve will be inspired to be of service also.
I found another impactful approach to work in Organizational Life Cycles by Ichak Adizes. I first read this book several years ago, and I keep coming back to it to assess how I am leading Austin. Adizes theorizes that there are four stages to an organizational life cycle: startup, growth, maturity, and decline. He explains that the startup and growth phases are energized by the ultimate mission of serving people in some way or another. Maturity occurs when the organization has been stabilized by its structure, processes, policies, and procedures to enable proper governance and effective utilization of resources. Decline is the result of an organization existing to serve itself. Its purpose is more about sustaining its bureaucracy than serving the people it was created to serve.
For Adizes, serving people is what defines great organizations and effective leadership. To avoid decline, he suggests organizations create a rebirth that reconnects the organization with its original purpose or a renewed one. When the organization embraces the change required to reignite the passion that fueled the growth phase, it can rekindle its excitement about the future.
I have also been listening to The Way I Heard It, a podcast by Mike Rowe, the Dirty Jobs guy. Rowe is a champion for the joy of work and the feeling of self-satisfaction that comes from a day of hard work. His podcasts are both entertaining and enlightening. He has hour-long interviews with people ranging from his mother, Peggy Rowe, who became a New York Times best-selling author for the first time in her late 70s, to an interview with a guy who scuba dives in the frozen Bering Sea to mine for gold. Whether it Is a Dirty Jobs segment or the exploration of the source of an innovation or impactful research, Rowe continually explores why work is important beyond the monetary benefits.
The common thread through these pieces of content is that work should be rewarding psychologically, mentally, and emotionally. When organizations mature, they tend to become bureaucratic. This is the point at which the “why” of the organization changes from its original purpose of serving people to serving its own existence. And, it is when leaders of people devolve into managers of structure. For those who derive joy from fulfilling the purpose of their work and serving people and not just the organization, this can become demoralizing.
There is a direct connection between leadership and the ability of an organization to truly serve the people in its sphere. The challenge is to make a connection that is sustainable and grows. Effective leaders do not exert power over people. Rather, they empower people to serve those in their sphere in the most authentic way.
This is fine, but how do you avoid the decline that Adizes predicts in his model? How do you create the environment Ridge envisions and foster the contentment Rowe reveals? How do you avoid stagnation, complacency, and bureaucracy? The answer lies in staying connected to the people you are there to serve.
If a company’s values truly represent the organization, and you—the leader— stay true to those values, you will see those values everywhere you turn.
In closing, I challenge you to be open and humble enough to consider your role and impact on those you serve and manifest an environment where your work fosters satisfaction, joy, and accomplishment. Lead so people find joy in their work and you just.may discover this is where your own joy is found.
Leadership is not defined by the exercise of power, but by the capacity to increase the sense of power among those who are led. The most essential work of a leader is to create more leaders.
Mary Parker Follett
Your first and foremost job as a leader is to take charge of your own energy and then help to orchestrate the energy of those around you.
Peter Drucker
Our most valuable currency is relationship, emotional capital, without which we have nothing
and accomplish nothing.
Susan Scott
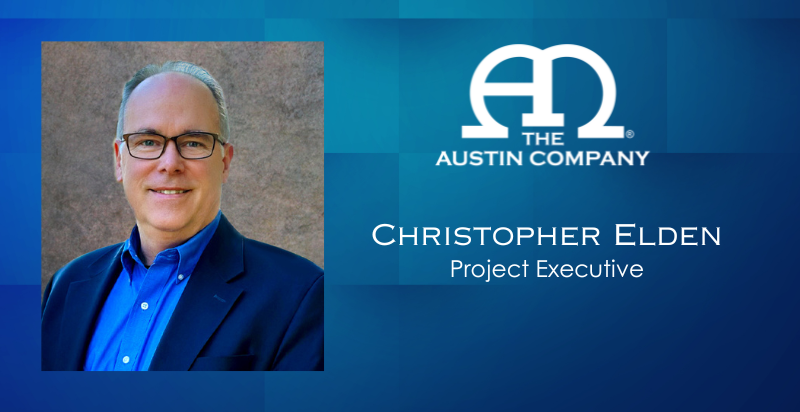
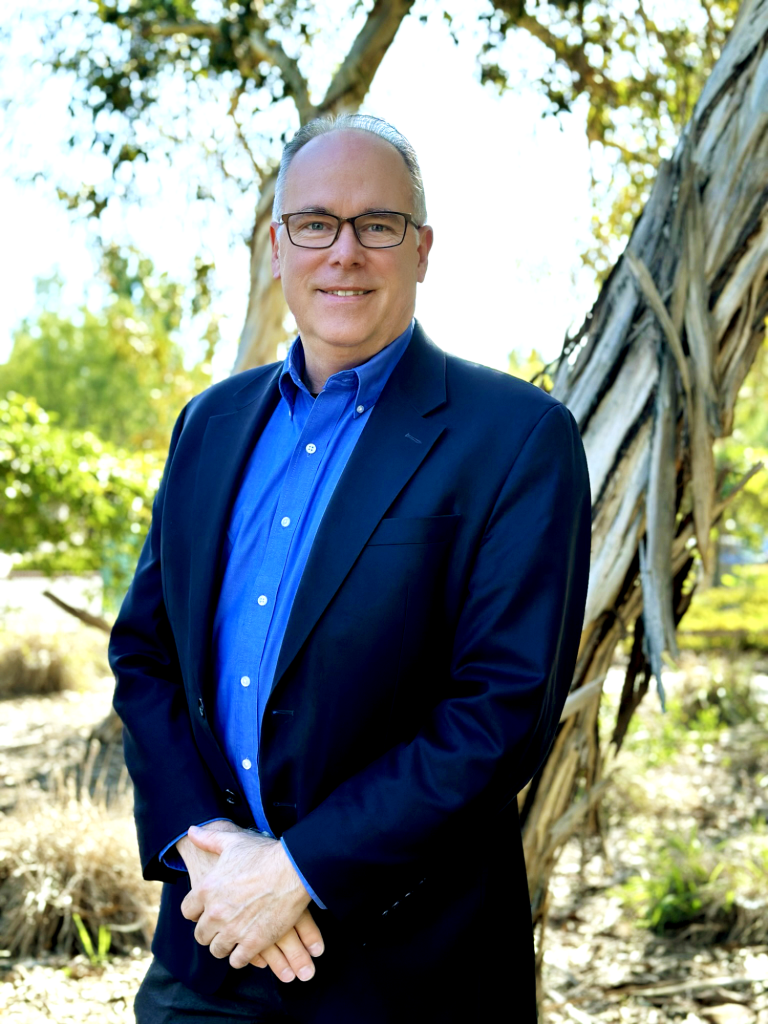
Christopher Elden, AIA, NCARB, LEED AP, an executive with over 30 years of experience in management and operations, joins The Austin Company. Elden will serve as Project Executive for Austin’s aerospace and defense work out of the company’s new office in Merritt Island, Florida.
“We are extremely excited to have Chris Elden join our National Aerospace Executive Leadership Team, supporting our collective efforts to be the most trusted partner for complex and challenging projects,” said Jim E. Cathcart, National Accounts Director.
“Austin has done work in Florida for decades and looks forward to the growth of this market bolstered by the expertise of professionals like Chris,” said Senior Vice President of Operations Matt Eddleman.
Elden graduated from the University of Arizona, earning a Bachelor of Architecture degree. He is a member of the American Institute of Architects (AIA) and the National Council of Architectural Registration Boards (NCARB) and is a certified LEED Associate Professional (LEED AP). The Austin Company is a full-service, design-build company offering site location consulting, design, engineering, and construction. Headquartered in Cleveland, Austin has offices in Atlanta, Georgia; Irvine, California; Kalamazoo, Michigan; Merritt Island, Florida; San Luis Potosi, Mexico; and London, United Kingdom. The Austin Company is a subsidiary of Kajima USA.

In response to Florida’s booming aerospace and defense industry and the need for our clients to have the best-in-class design-build company close at hand, The Austin Company announced the opening of a new office in Merritt Island, Florida.
“The Austin Company’s first aviation project was for Curtiss Aeroplane and Motor Corporation in 1916,” explains President and CEO Mike Pierce. “Since then, Austin has planned, designed, engineered, and constructed more square footage of commercial and military aviation and aerospace facilities than any other firm of its kind in the United States. This includes projects for Northrop Grumman and Embraer on the Space Coast.”
“With our legacy and new clients in mind, Austin has invested in expanding its presence in Florida. We look forward to our ongoing design-build work on Florida’s Space Coast,” said Vice President of Operations Matt Eddleman. “This new office will be a hub for our aerospace and defense subject matter experts, designer, engineers, and construction management professionals.”
According to Space Florida, the Aerospace industry has contributed $5.9 billion to Florida’s economy since 2007, with a projected impact of $1.1 billion every year for the next five years.
Austin’s legacy clients and more recent partners include Aerojet Rocketdyne, Airbus, The Boeing Company, Northrop Grumman, Lockheed Martin, Embraer, and General Atomics, including NASA, NAVFAC, and USAF. Austin is a full-service, design-build company offering site location consulting, design, engineering, and construction. Headquartered in Cleveland, Austin has offices in Atlanta, Georgia; Irvine, California; Kalamazoo, Michigan; Merritt Island, Florida; San Luis Potosi, Mexico; and London, United Kingdom. The Austin Company is a subsidiary of Kajima.

Repeat business, new clients, and a successful expansion into Mexico, via Kajima|Alberici MX contributed to ongoing growth for Austin’s California office in the 2010s.
In response to the Economic Partnership Agreement implemented between Japan and Mexico in 2005, Kajima Corporation began discussions with Japanese automotive manufacturing clients about new projects in Mexico in late 2008 and 20098. As a result, Kajima included The Austin Company in its strategic plans to target automotive and related manufacturing projects in Mexico.
It was not until late 2010 that a definitive plan was established to pursue work in Mexico. A decision was made that Austin would head up a new entity in Mexico to pursue and execute project work on behalf of Kajima Corporation. Austin recommended establishing a joint-venture company with J.S. Alberici Constructors out of St. Louis, MO.
Austin had successfully worked with Alberici on the Boeing Delta IV project in a joint-venture arrangement. Alberici already had a construction operation in Mexico and knew its way around the subcontractor and supplier market. An agreement was made with Alberici to form Austin|Alberici MX. This was quickly changed to Kajima|Alberici MX to establish a clear tie to Kajima Corporation for its Japan-based clients.
A series of Kajima clients and projects were pursued. Between 2012 and 2017, projects included two major projects for Y-Tec KEYLEX at the Mazda Supplier Park in Guanajuato, a major project for Stanley Electric, and a project for Tokyo Roki. The Y-Tec KEYLEX project was recognized by Engineering News Record (ENR) in 2014 as a Global Best Project in the Manufacturing category.
Y-Tec KEYLEX
The approximately 600,000 SF Y-Tec Keylex Mexico, S.A. de C.V. (YKM) automotive parts manufacturing and assembly facility was implemented as a design-build project at the Mazda automotive complex in Guanajuato, Mexico. Austin provided design and engineering out of the Irvine, CA, office and served as the lead member of the joint venture for construction.
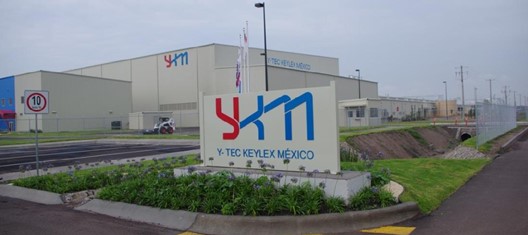
Stanley Electric
For Stanley Electric, Kajima|Alberici designed, engineered, and constructed a 240,000 SF LED-based headlight and taillight assembly manufacturing facility for automobiles and motorcycles. The project was also implemented on a design-build basis, with Austin providing design and engineering out of the Irvine, CA, office. Austin served as the lead member of the joint venture for construction. The facility was completed in 2016.
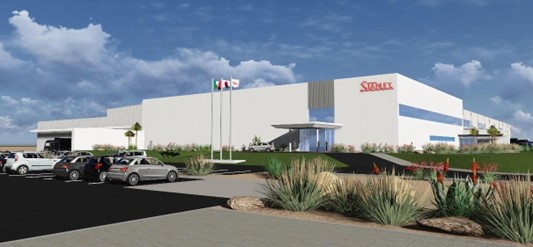
In 2017, a new Austin entity called Austin Mexico assumed responsibility for operations in Mexico, replacing Kajima|Alberici MX.
Austin’s Irvine, CA office partnered with Irvine-based LPA Design Studios for the programming, site selection, master planning, and design and engineering through design development bridging documents for Ford Motor Company’s new product development center and headquarters in Mexico City.
The project included 360,00 SF of engineering and corporate office space, 250,000 SF of engineering lab space, a 98,000 SF dining and training center, and a 2,000-car parking structure to support 3,500 employees. The project included the creation of outdoor collaboration and connecting spaces. The building was designed to achieve LEED Silver certification. Construction Documents were prepared by Austin’s subsidiary company Gala and Associates.
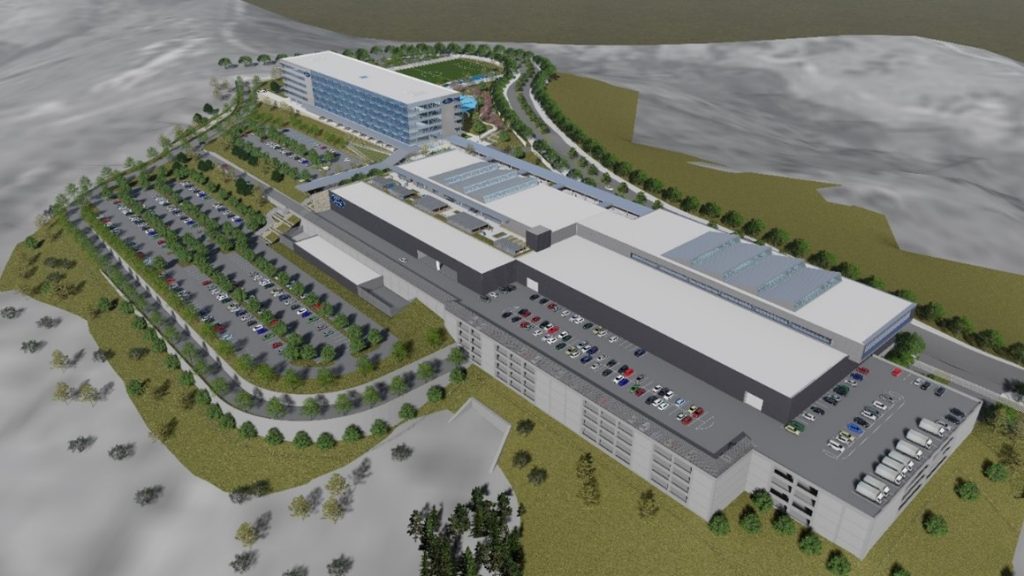
Austin (and its subsidiary and sister Kajima companies) have served Ford Motor Company worldwide for over 100 years, including recent and current major project work for the company in Mexico and the U.S.
The 2010s continued to be active in serving Northrop Grumman in Southern California with projects at the El Segundo, Manhattan Beach, Redondo Beach, Palmdale, and San Diego, CA sites, as well as Melbourne and St. Augustine, FL.
Melbourne and St. Augustine, Florida
In March 2013, Northrop Grumman announced the creation of five Centers of Excellence across the United States. This corporate initiative aimed to improve its strategic alignment with customers’ need for increasingly innovative and affordable products, services, and solutions. Northrop Grumman’s campus in Melbourne, FL, was designated as one of the five Centers of Excellence – A Manned Aircraft Design Center of Excellence. Their campus in St. Augustine, FL, was designated a Manned Aircraft Integration Center of Excellence.
Building 228
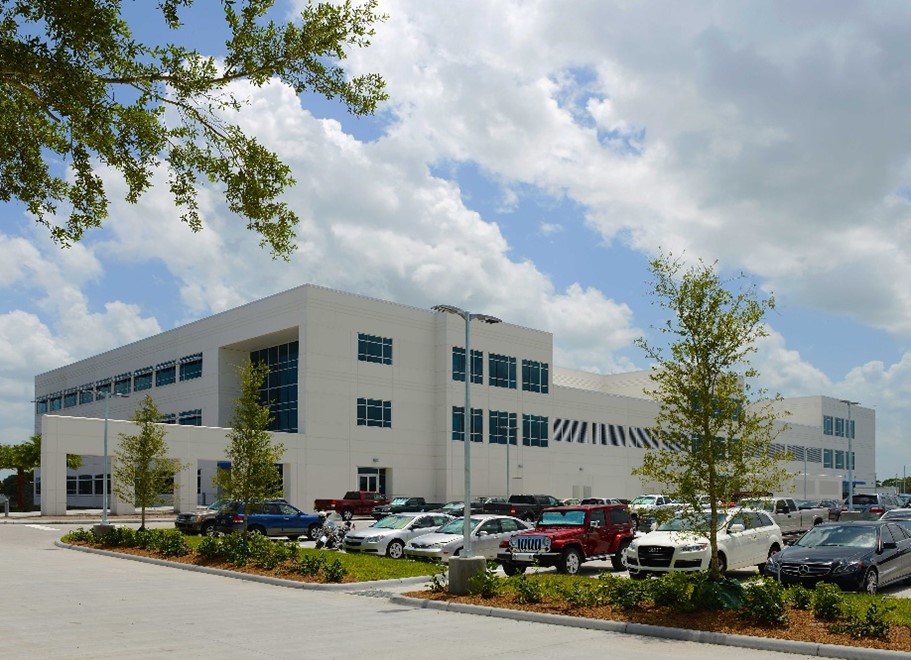
Given the specialized requirements of the facility, the project team began planning for a new building – Building 228. Austin provided overall site planning, architectural design, engineering, and construction services for this 210,000 SF aerospace program administration, engineering office, and lab building.
Planning and design began concurrently in late April 2013, and in early May structural engineering was underway for what would be Northrop Grumman’s newest program, engineering, and lab building. Architectural and MEP engineering followed structural only days behind. Construction commenced in the third week of August (three months after the start of planning), with the first structural steel in the air in October 2013. Just ten months after groundbreaking, 13 months after the start of engineering, and 14 months after the first pen went to paper, the project achieved a mid-June 2014 beneficial occupancy. This is one of the fastest-ever project implementations for Northrop Grumman and Austin for a new building of this technical complexity and size. By all industry standards, this was a three-year project, implemented in just one year.
The project was awarded LEED® Silver Certification. The Design-Build Institute of America (DBIA) awarded the project a 2014 Design-Build Merit Award, and Engineering News Record (ENR) awarded the project a Regional Best Projects Award.
Building 229
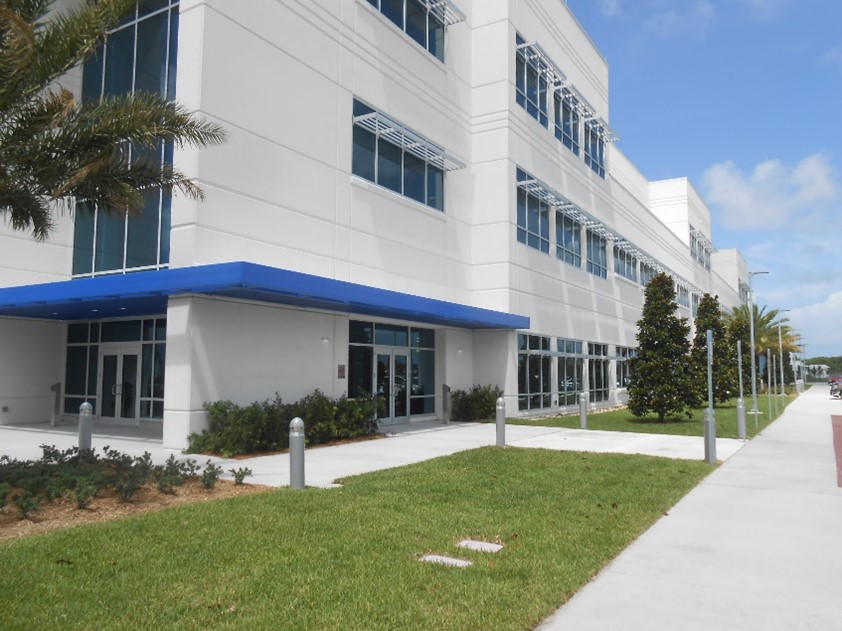
Overlapping the construction completion of Building 228, Austin began constructing a sister facility, Building 229. This building, at 219,000 SF, houses program administration and engineering offices for Northrop Grumman’s Manned Aircraft Program. Construction of Building 229 began in July 2014. The Certificate of Occupancy was received in mid-April 2015 – just 42 weeks from the groundbreaking. This was a second fast-track project on an accelerated schedule to meet Northrop Grumman program requirements. The project was awarded LEED® Gold Certification.
Building 100
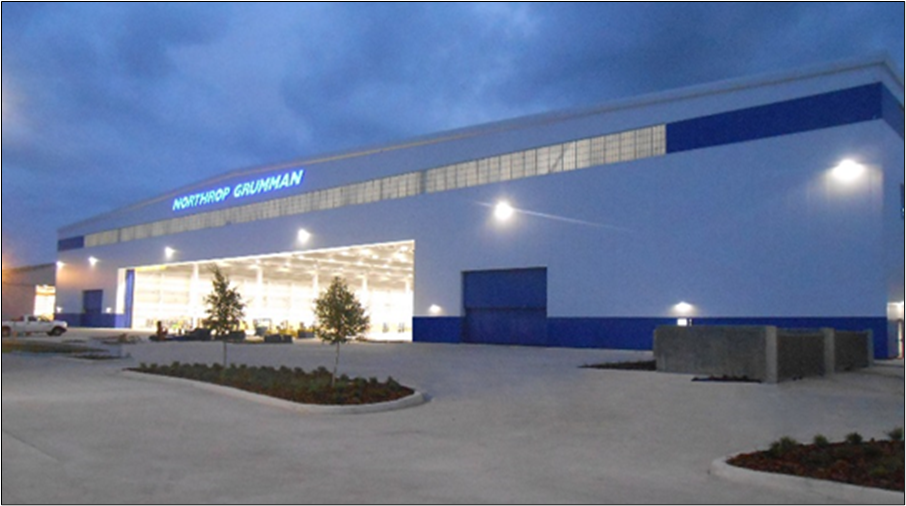
Concurrently with the planning, design, engineering, and construction of Building 228 in Melbourne, Austin undertook the planning, design, engineering, and construction of Building 100 in St. Augustine, FL. At approximately 366,000 SF, the new Aircraft Manufacturing Center facility supports the production of the E-2D Advanced Hawkeye Aircraft and was designed and built on an accelerated schedule to meet E-2D production schedules.
In response to an aggressive completion schedule, Austin began planning, design, and engineering in September 2013 and broke ground for implementing a phased construction approach in January 2014. Austin was able to beat an originally projected 18-month schedule, despite heavy rains impacting several months of construction. At approximately 310,000 SF, Phase A was delivered in just 16 months and included a 220,000 SF high bay with a 220-foot clear span center bay and two 85-foot clear span side bays; 60,000 SF of office and support space; a 13,000 SF auditorium and cafeteria; and 14,000 SF of initial-phase mechanical and electrical support space. The building was delivered to Northrop Grumman on May 4, 2015, to allow the installation of aircraft manufacturing workstations and equipment. Offices were fully furnished with IT systems in place, ready for move-in. Initial High Bay production operations began on May 14, 2015.
The project was awarded LEED Gold certification and Engineering News Record (ENR) Regional Best Projects and Design-Build Institute of America (DBIA) Awards.
Space Park – Redondo and Manhattan Beach, California
Austin has supported Northrop Grumman (and heritage TRW Space and Electronics) at the California Space Park Campus for over 35 years. During that time, Austin completed a wide variety of projects providing services including planning, design and engineering, and construction.
M1-M2 Complex Modernization and Expansion – Redondo Beach, California
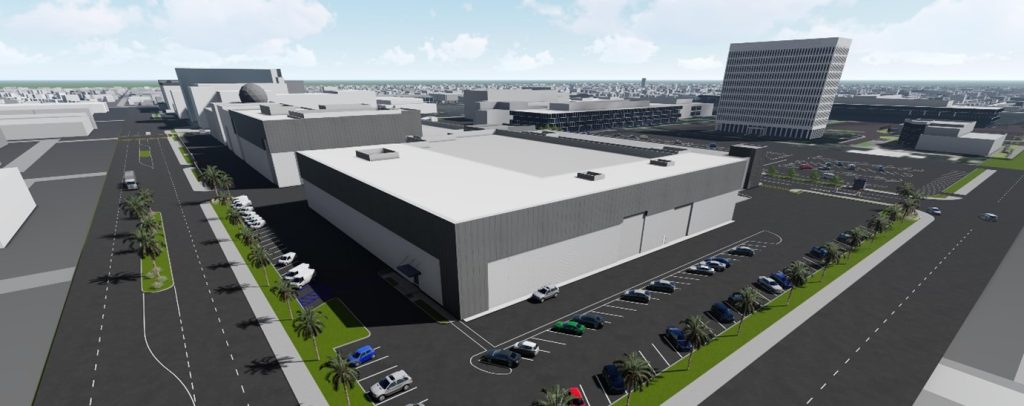
Representative of this work is the M1-M2 manufacturing complex modernization and expansion. The objective of the overall program was to maximize, consolidate, and expand current advanced technology labs and manufacturing assembly areas into large, flexible spaces with a modernized advanced technology production line.
In 2016, Austin began by developing a master plan for the effort, defining a series of phases for the implementation. To meet this new concept, additional square footage was required, including the addition of manufacturing and test high bays with offices, labs, and control rooms.
This was followed in 2017 by the design, engineering, and construction of Phase 1, which included a 45,800 SF addition to Building M2 inclusive of a manufacturing high bay (with overhead cranes), labs and test areas, and office area. The high bay, labs, and offices are secure areas designed and constructed to ICD-705 requirements. The project also included renovation and modernization of the existing M2 first-floor labs and manufacturing areas, including clean rooms.
Phase 2 planning and design began in 2021 and included an addition to Building M1 with two new cleanroom final assembly super high bays (60 foot clear to hook) – with 20 and 40-ton overhead cranes – totaling 34,000 SF. Both high bay spaces are secure and designed to meet ICD-705 requirements. Construction began in early 2022 with a Spring 2023 occupancy.
Skunk Works – Palmdale, CA In 2019, Austin continued its relationship with Lockheed Martin by undertaking the first major new project in Palmdale in 35 years, the planning, design, engineering, and construction of a 220,000 SF Advanced Aerospace Manufacturing Center. The ICD 705 compliant center (with multiple DoD Classified SCIFs) supports aircraft prototype-to-final assembly, with associated tooling, structures test, and material handling systems for large-scale composites. It spans 152,000 SF and includes program offices, conference, presentation rooms, a café and market, and additional amenities totaling 68,000 SF. Construction was completed in late 2021. The project is anticipated to achieve LEED® Gold Certification.

The Austin Company provided planning, design, engineering, and cost-estimating services for a new 60,000 SF spacecraft development center, Building 351. The ICD 705 compliant facility is divided between high bay and low bay space plus a common core and facilities infrastructure. (The project construction was placed on hold following design completion.)
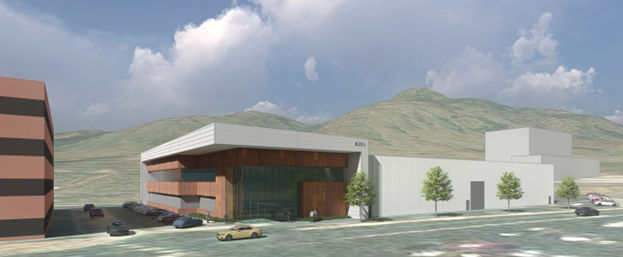
Austin also completed projects for Aviation, Aerospace, and Defense clients Aerojet Rocketdyne, Aerospace Corporation, and General Atomics during the 2010s.
In 2015, Austin actively continued the relationship that had begun in 1988 with The Walt Disney Company, with a series of projects in preparation for the new Star Wars Land at the Disneyland Resort in California. The projects involved developing new Disneyland Resort “Back of House” operations support facilities so that existing back-of-house areas could become a part of the Disneyland Park guest experience area as Star Wars Land. These new facilities included:
Austin provided planning, design, engineering, and construction services.
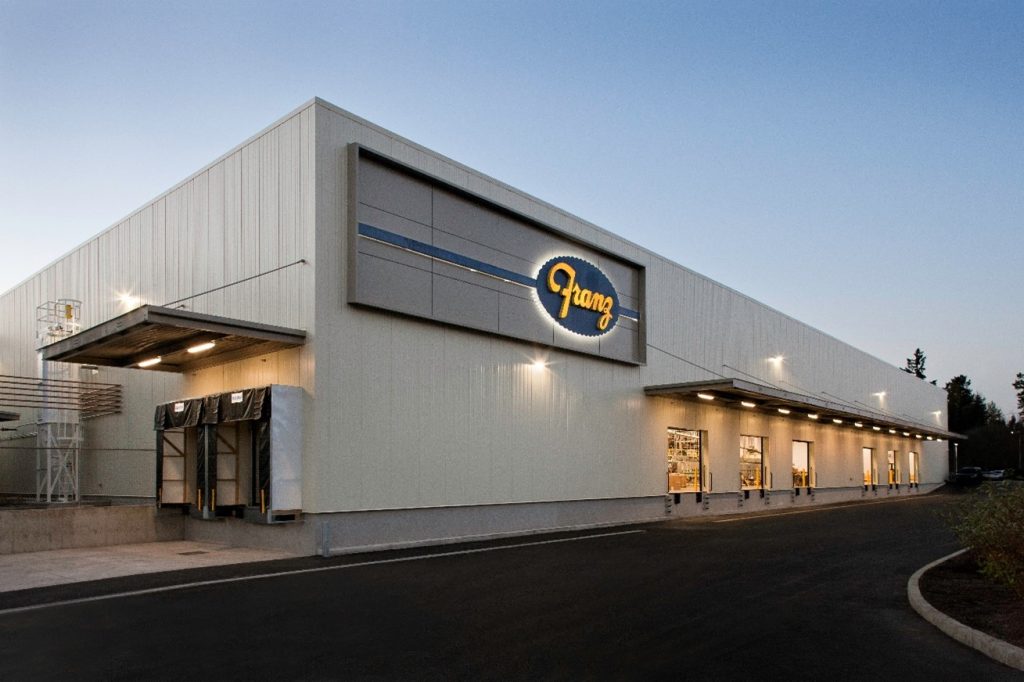
In 2017, Austin began a new client relationship with U.S. Bakery (also known as Franz Family Bakeries), in Portland, OR. The project involved the design, engineering, and construction of a 50,000 SF expansion at Franz’s bakery facility in Springfield (Eugene), OR, to support continued growth and provide increased production capacity and flexibility for the baker.
Along with many other continuing clients, Austin cultivated its relationship with B|Braun, which begin in 2005 and led to over 50 projects at B | Braun’s Irvine, CA campus. Projects throughout the 2010s included designing and engineering for a major expansion to their Duplex Filling Line and Facility in 2019. The project involved the integration of a new filling line and expansion of the Duplex production facility and utilities to support the increased demand for the product Cephalosporin.
Austin’s California office entered the 2020s well prepared to begin its next 100 years in January 2023 with a solid local California, regional, and national market footing in Aviation, Aerospace and Defense, Entertainment, Food & Beverage, and Pharmaceuticals and Medical Products, among other markets and industries.


The Austin Company announced that Sean Barr, former National Accounts Manager and Director of Project Planning, will assume the position of Vice President.
“Our clients find Sean to be a valued partner in the design-build process. He brings decades of food industry experience to every project, with a primary focus on the meat and poultry sector. We look forward to his growth potential in this core market,” said President and CEO Mike Pierce.
“I am thrilled to move into the position of Vice President at The Austin Company. This is a role that I have been working towards for decades, and I am excited to take on the new responsibilities and challenges that come with it,” said Barr.
As Vice President, Barr will work closely with leadership and the market teams to help drive the growth of Austin’s meat and poultry, alternative meat, and related food markets to ensure that Austin continuously improves and evolves to meet the needs of its customers.
“When Sean joined Austin, we created a vision to become a preferred service provider to the meat and poultry industry and increase Austin’s presence in that market. Through Sean’s passion, perseverance, and his team’s “Results, Not Excuses” mindset, Austin is now a design-builder of choice for many of today’s leading meat and poultry producers,” explained Sr. Vice President of Operations Matt Eddleman.
Barr has worked in the food industry for over 35 years and has been with The Austin Company for 13 years. He earned his Bachelor of Science in Industrial Engineering from Mississippi State University and obtained his master’s degree in Project Management from Keller Graduate School of Management, DeVry University. He also holds Project Management Professional (PMP) certification from the Project Management Institute and Professional Project Executive (PPE) certification from Prodevia Learning. Barr is a sought-after speaker and thought leader within the food industry.
Austin is a full-service, design-build company offering site location consulting, design, engineering, and construction. Headquartered in Cleveland, Austin has offices in Atlanta, Georgia; Irvine, California; Kalamazoo, Michigan; Merritt Island, Florida; San Luis Potosi, Mexico; and London, United Kingdom. The Austin Company is a subsidiary of Kajima. To learn more about Austin – www.theaustin.com.

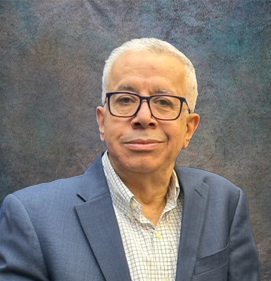
Gala & Associates, Inc., announced that Hussein Elhage, former Sr. Vice President, will assume the position of President as founder Chuni Gala steps into a new role as Executive Advisor and Director.
“Hussein has been with Gala since the inception. He will continue the traditions and legacy of Gala & Associates into the future, providing continuity, stability, and sound leadership,” said the outgoing President and founder of Gala & Associates, Inc., Chuni Gala. “Hussein is well respected throughout the industry, and his name is synonymous with Gala & Associates.”
“The depth of leadership experience within Gala & Associates is one of the reasons The Austin Company was drawn to acquiring the company,” said President and CEO of Austin, Mike Pierce. “Hussein has been with Gala since the beginning. He has progressively grown with the company, taking on additional leadership responsibilities, assisting in the development of Gala’s scope of services throughout the U.S. and into Mexico, mentoring young engineers, and overseeing Gala’s data and technology departments.”
“I am honored to be able to continue to grow the relationships we have built over the past 35 years and lead Gala into the future. I am proud of the company we have built, the team we have assembled, and I look forward to the future,” said Elhage.
Hussein holds a B.S. degree in Civil Engineering and a master’s degree in Civil Engineering from Wayne State University. He is a licensed professional engineer in multiple states.
Gala provides architectural engineering, design, and project management services for automotive assembly and heavy industrial facilities. Established in 1987, Gala is headquartered in Beverly Hills, Michigan (a Northern suburb of Detroit, Michigan).
Austin took ownership of Gala in 2022. Headquartered in Cleveland, Ohio, Austin has offices in Atlanta, Georgia; Irvine, California; Kalamazoo, Michigan; Merritt Island, Florida; San Luis Potosi, Mexico; and London, United Kingdom. The Austin Company is a subsidiary of Kajima.
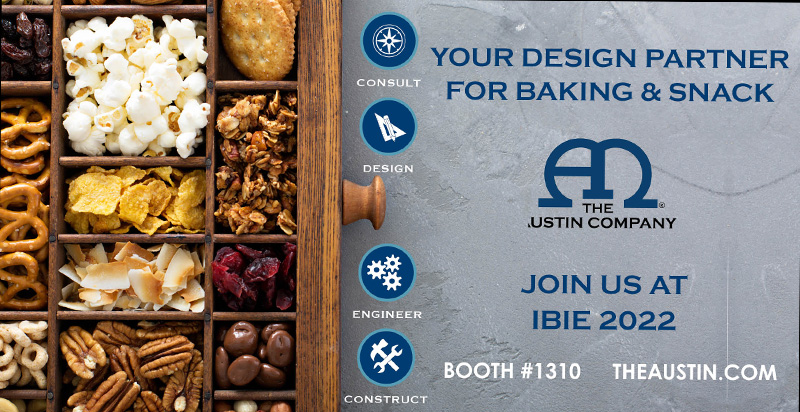
The Austin Company will exhibit (Booth C12210) at the International Production & Processing Expo (IPPE) in Atlanta, GA, Tuesday, January 25 – 27, 2023. A collaboration of three shows – the International Feed Expo, the International Meat Expo, and the International Poultry Expo, this comprehensive industry event showcases the latest technology, equipment, supplies, and services used in producing and processing eggs, meat and poultry, and those involved in animal food manufacturing. The event will be held at the Georgia World Congress Center.
In addition to exhibiting, Austin Vice President Sean Barr will share “The Practical Application of the Theory of Constraints” as part of the event’s TechTalk, Wednesday, January 25, 2023, in C Hall, Booth C10611, from 3:30 pm – 3:50 pm This thought-provoking offering covers…
Austin’s subject matter experts are on hand to answer your questions. So, stop by our “Ask Us Anything” beer night event on January 24th, 3 p.m. – 5 p.m., in Austin’s booth (C12210).
There is still time to book a one-on-one consultation. Austin’s meat and poultry facility design experts will share their insights on your greatest challenges. Contact Matt Shank at matt.shank@theaustin.com to book your meeting time.
Learn more about Austin’s extensive work in the meat and poultry industry