THROUGH THE DECADES – THE 2010s
Repeat business, new clients, and a successful expansion into Mexico, via Kajima|Alberici MX contributed to ongoing growth for Austin’s California office in the 2010s.
Mexico – Kajima|Alberici MX
In response to the Economic Partnership Agreement implemented between Japan and Mexico in 2005, Kajima Corporation began discussions with Japanese automotive manufacturing clients about new projects in Mexico in late 2008 and 20098. As a result, Kajima included The Austin Company in its strategic plans to target automotive and related manufacturing projects in Mexico.
It was not until late 2010 that a definitive plan was established to pursue work in Mexico. A decision was made that Austin would head up a new entity in Mexico to pursue and execute project work on behalf of Kajima Corporation. Austin recommended establishing a joint-venture company with J.S. Alberici Constructors out of St. Louis, MO.
Austin had successfully worked with Alberici on the Boeing Delta IV project in a joint-venture arrangement. Alberici already had a construction operation in Mexico and knew its way around the subcontractor and supplier market. An agreement was made with Alberici to form Austin|Alberici MX. This was quickly changed to Kajima|Alberici MX to establish a clear tie to Kajima Corporation for its Japan-based clients.
A series of Kajima clients and projects were pursued. Between 2012 and 2017, projects included two major projects for Y-Tec KEYLEX at the Mazda Supplier Park in Guanajuato, a major project for Stanley Electric, and a project for Tokyo Roki. The Y-Tec KEYLEX project was recognized by Engineering News Record (ENR) in 2014 as a Global Best Project in the Manufacturing category.
Y-Tec KEYLEX
The approximately 600,000 SF Y-Tec Keylex Mexico, S.A. de C.V. (YKM) automotive parts manufacturing and assembly facility was implemented as a design-build project at the Mazda automotive complex in Guanajuato, Mexico. Austin provided design and engineering out of the Irvine, CA, office and served as the lead member of the joint venture for construction.
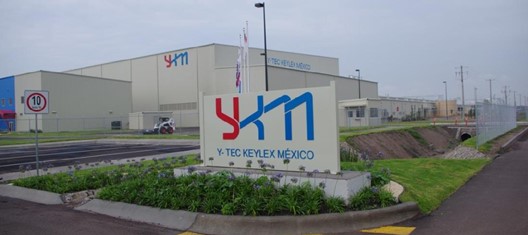
Stanley Electric
For Stanley Electric, Kajima|Alberici designed, engineered, and constructed a 240,000 SF LED-based headlight and taillight assembly manufacturing facility for automobiles and motorcycles. The project was also implemented on a design-build basis, with Austin providing design and engineering out of the Irvine, CA, office. Austin served as the lead member of the joint venture for construction. The facility was completed in 2016.
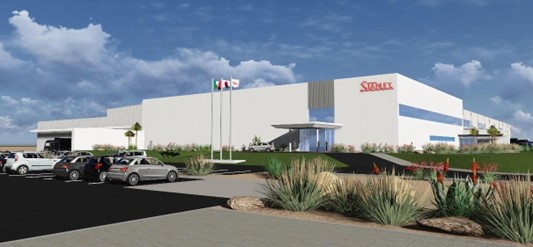
In 2017, a new Austin entity called Austin Mexico assumed responsibility for operations in Mexico, replacing Kajima|Alberici MX.
Ford Motor Company
Austin’s Irvine, CA office partnered with Irvine-based LPA Design Studios for the programming, site selection, master planning, and design and engineering through design development bridging documents for Ford Motor Company’s new product development center and headquarters in Mexico City.
The project included 360,00 SF of engineering and corporate office space, 250,000 SF of engineering lab space, a 98,000 SF dining and training center, and a 2,000-car parking structure to support 3,500 employees. The project included the creation of outdoor collaboration and connecting spaces. The building was designed to achieve LEED Silver certification. Construction Documents were prepared by Austin’s subsidiary company Gala and Associates.
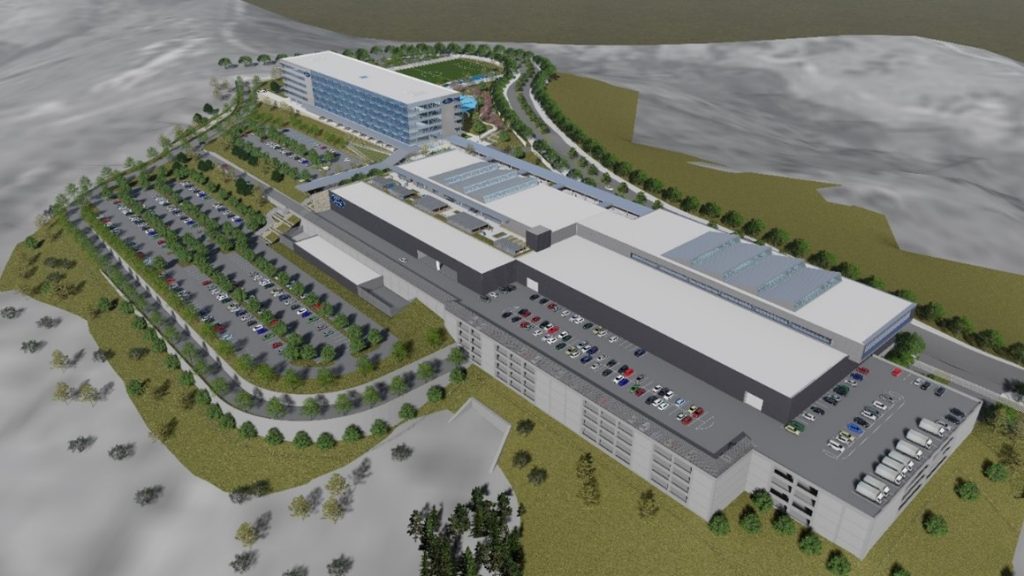
Austin (and its subsidiary and sister Kajima companies) have served Ford Motor Company worldwide for over 100 years, including recent and current major project work for the company in Mexico and the U.S.
Northrop Grumman
The 2010s continued to be active in serving Northrop Grumman in Southern California with projects at the El Segundo, Manhattan Beach, Redondo Beach, Palmdale, and San Diego, CA sites, as well as Melbourne and St. Augustine, FL.
Melbourne and St. Augustine, Florida
In March 2013, Northrop Grumman announced the creation of five Centers of Excellence across the United States. This corporate initiative aimed to improve its strategic alignment with customers’ need for increasingly innovative and affordable products, services, and solutions. Northrop Grumman’s campus in Melbourne, FL, was designated as one of the five Centers of Excellence – A Manned Aircraft Design Center of Excellence. Their campus in St. Augustine, FL, was designated a Manned Aircraft Integration Center of Excellence.
Building 228
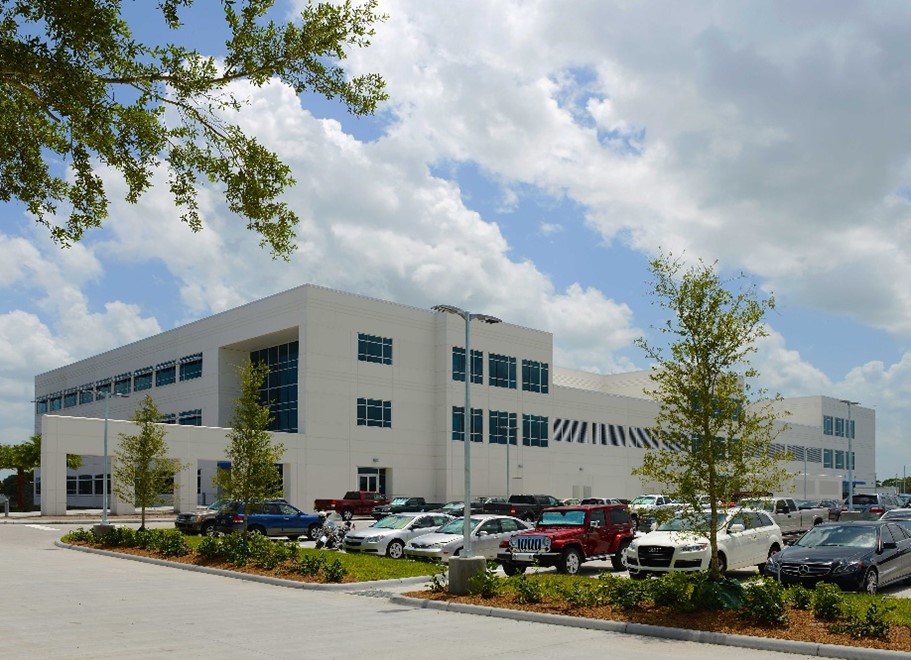
In support of the Center of Excellence initiative, Northrop relocated the E-2 Hawkeye Program and functional support organizations from Bethpage, NY, to Melbourne. With an aggressive target schedule for the move, the Northrop Grumman facilities team members and The Austin Company’s architects and engineers worked together to map out the path forward.
Given the specialized requirements of the facility, the project team began planning for a new building – Building 228. Austin provided overall site planning, architectural design, engineering, and construction services for this 210,000 SF aerospace program administration, engineering office, and lab building.
Planning and design began concurrently in late April 2013, and in early May structural engineering was underway for what would be Northrop Grumman’s newest program, engineering, and lab building. Architectural and MEP engineering followed structural only days behind. Construction commenced in the third week of August (three months after the start of planning), with the first structural steel in the air in October 2013. Just ten months after groundbreaking, 13 months after the start of engineering, and 14 months after the first pen went to paper, the project achieved a mid-June 2014 beneficial occupancy. This is one of the fastest-ever project implementations for Northrop Grumman and Austin for a new building of this technical complexity and size. By all industry standards, this was a three-year project, implemented in just one year.
The project was awarded LEED® Silver Certification. The Design-Build Institute of America (DBIA) awarded the project a 2014 Design-Build Merit Award, and Engineering News Record (ENR) awarded the project a Regional Best Projects Award.
Building 229
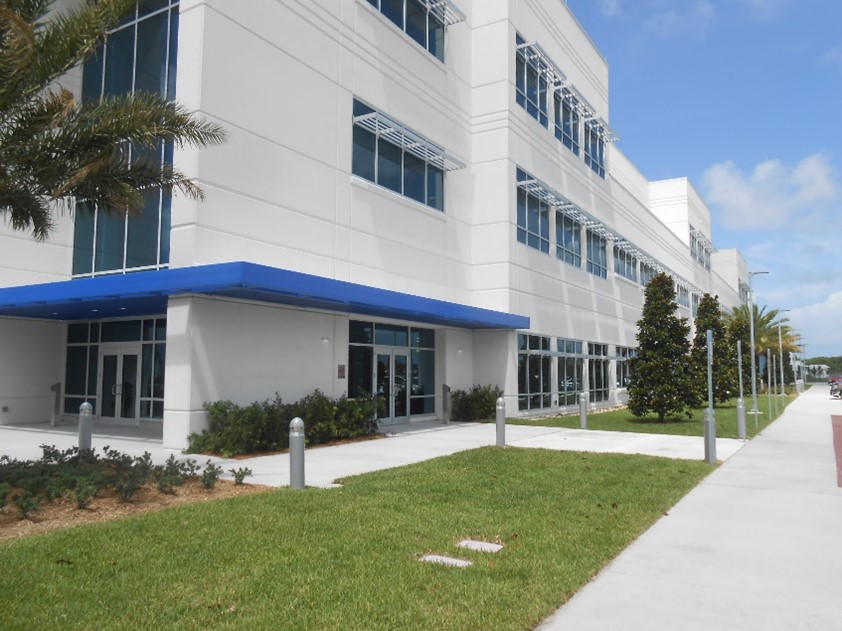
Overlapping the construction completion of Building 228, Austin began constructing a sister facility, Building 229. This building, at 219,000 SF, houses program administration and engineering offices for Northrop Grumman’s Manned Aircraft Program. Construction of Building 229 began in July 2014. The Certificate of Occupancy was received in mid-April 2015 – just 42 weeks from the groundbreaking. This was a second fast-track project on an accelerated schedule to meet Northrop Grumman program requirements. The project was awarded LEED® Gold Certification.
Building 100
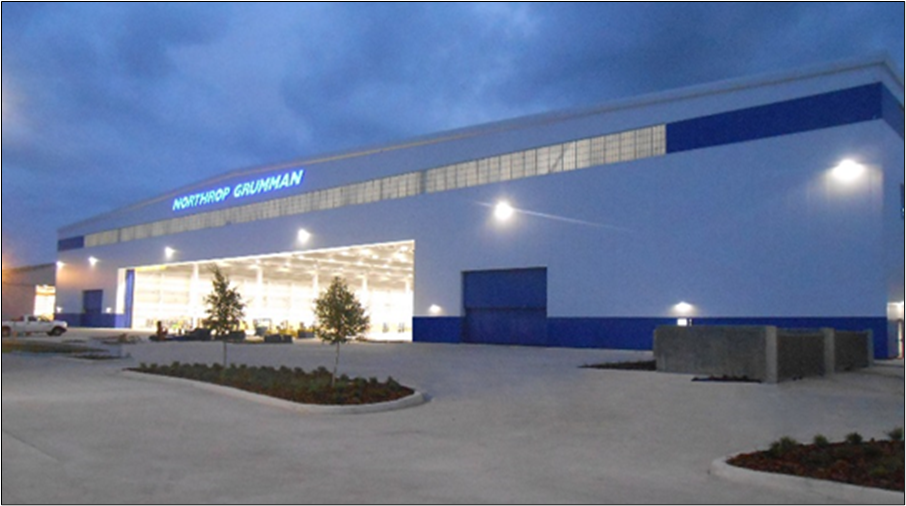
Concurrently with the planning, design, engineering, and construction of Building 228 in Melbourne, Austin undertook the planning, design, engineering, and construction of Building 100 in St. Augustine, FL. At approximately 366,000 SF, the new Aircraft Manufacturing Center facility supports the production of the E-2D Advanced Hawkeye Aircraft and was designed and built on an accelerated schedule to meet E-2D production schedules.
In response to an aggressive completion schedule, Austin began planning, design, and engineering in September 2013 and broke ground for implementing a phased construction approach in January 2014. Austin was able to beat an originally projected 18-month schedule, despite heavy rains impacting several months of construction. At approximately 310,000 SF, Phase A was delivered in just 16 months and included a 220,000 SF high bay with a 220-foot clear span center bay and two 85-foot clear span side bays; 60,000 SF of office and support space; a 13,000 SF auditorium and cafeteria; and 14,000 SF of initial-phase mechanical and electrical support space. The building was delivered to Northrop Grumman on May 4, 2015, to allow the installation of aircraft manufacturing workstations and equipment. Offices were fully furnished with IT systems in place, ready for move-in. Initial High Bay production operations began on May 14, 2015.
Once Northrop Grumman moved into Building 100, two small adjacent buildings were demolished, and an addition constructed to house support shops increasing the total size of Building 100 to 366,000 SF.
The project was awarded LEED Gold certification and Engineering News Record (ENR) Regional Best Projects and Design-Build Institute of America (DBIA) Awards.
Space Park – Redondo and Manhattan Beach, California
Austin has supported Northrop Grumman (and heritage TRW Space and Electronics) at the California Space Park Campus for over 35 years. During that time, Austin completed a wide variety of projects providing services including planning, design and engineering, and construction.
M1-M2 Complex Modernization and Expansion – Redondo Beach, California
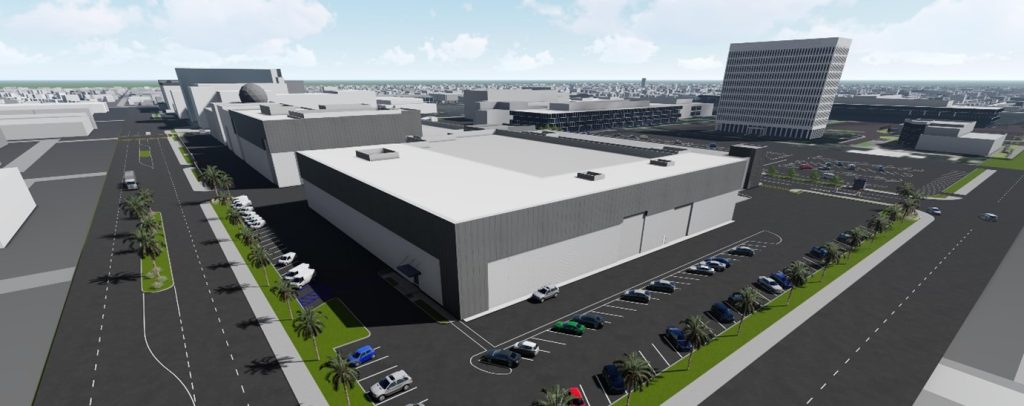
Representative of this work is the M1-M2 manufacturing complex modernization and expansion. The objective of the overall program was to maximize, consolidate, and expand current advanced technology labs and manufacturing assembly areas into large, flexible spaces with a modernized advanced technology production line.
In 2016, Austin began by developing a master plan for the effort, defining a series of phases for the implementation. To meet this new concept, additional square footage was required, including the addition of manufacturing and test high bays with offices, labs, and control rooms.
This was followed in 2017 by the design, engineering, and construction of Phase 1, which included a 45,800 SF addition to Building M2 inclusive of a manufacturing high bay (with overhead cranes), labs and test areas, and office area. The high bay, labs, and offices are secure areas designed and constructed to ICD-705 requirements. The project also included renovation and modernization of the existing M2 first-floor labs and manufacturing areas, including clean rooms.
Phase 2 planning and design began in 2021 and included an addition to Building M1 with two new cleanroom final assembly super high bays (60 foot clear to hook) – with 20 and 40-ton overhead cranes – totaling 34,000 SF. Both high bay spaces are secure and designed to meet ICD-705 requirements. Construction began in early 2022 with a Spring 2023 occupancy.
Lockheed Martin
Skunk Works – Palmdale, CA In 2019, Austin continued its relationship with Lockheed Martin by undertaking the first major new project in Palmdale in 35 years, the planning, design, engineering, and construction of a 220,000 SF Advanced Aerospace Manufacturing Center. The ICD 705 compliant center (with multiple DoD Classified SCIFs) supports aircraft prototype-to-final assembly, with associated tooling, structures test, and material handling systems for large-scale composites. It spans 152,000 SF and includes program offices, conference, presentation rooms, a café and market, and additional amenities totaling 68,000 SF. Construction was completed in late 2021. The project is anticipated to achieve LEED® Gold Certification.

The Austin Company provided planning, design, engineering, and cost-estimating services for a new 60,000 SF spacecraft development center, Building 351. The ICD 705 compliant facility is divided between high bay and low bay space plus a common core and facilities infrastructure. (The project construction was placed on hold following design completion.)
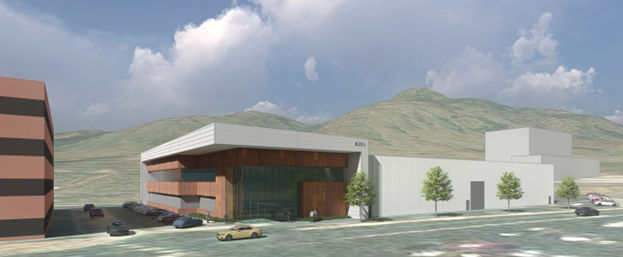
Austin also completed projects for Aviation, Aerospace, and Defense clients Aerojet Rocketdyne, Aerospace Corporation, and General Atomics during the 2010s.
The Walt Disney Company
In 2015, Austin actively continued the relationship that had begun in 1988 with The Walt Disney Company, with a series of projects in preparation for the new Star Wars Land at the Disneyland Resort in California. The projects involved developing new Disneyland Resort “Back of House” operations support facilities so that existing back-of-house areas could become a part of the Disneyland Park guest experience area as Star Wars Land. These new facilities included:
-
- Transportation Service Center
-
- Tram Refueling Depot
-
- Circle D Ranch / Carriage House
-
- Stables and Kennels
-
- Horticulture / Landscape Complex
-
- Environmental Activities Center
-
- Pyrotechnics Launch and Staging
-
- West Side Laydown and Staging
-
- Relocation of Historic Pope House
Austin provided planning, design, engineering, and construction services.
U.S. Bakery
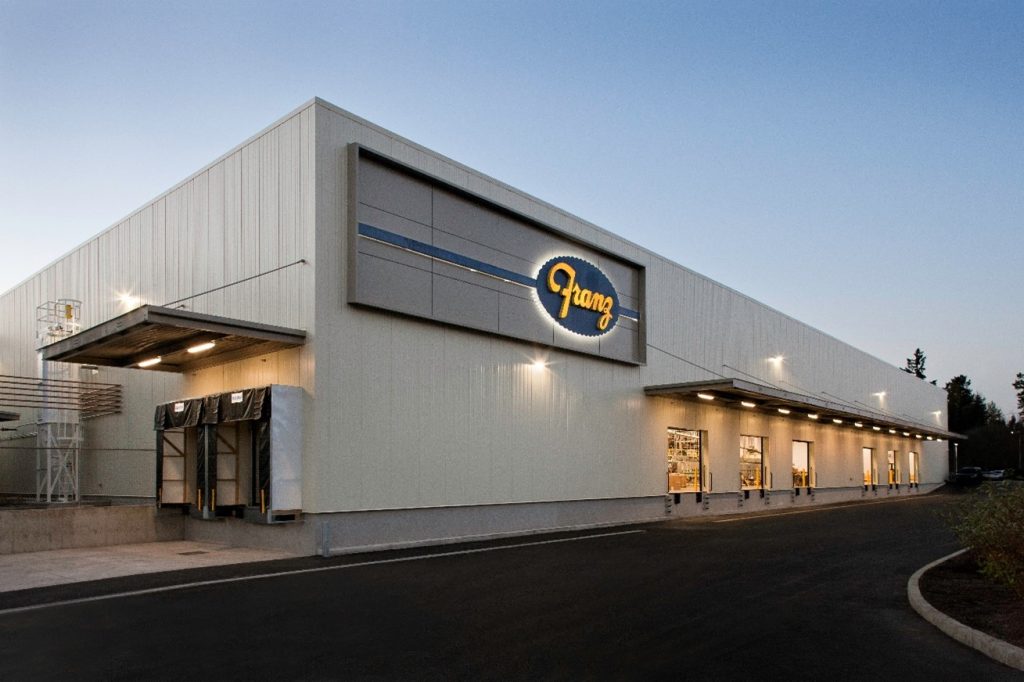
In 2017, Austin began a new client relationship with U.S. Bakery (also known as Franz Family Bakeries), in Portland, OR. The project involved the design, engineering, and construction of a 50,000 SF expansion at Franz’s bakery facility in Springfield (Eugene), OR, to support continued growth and provide increased production capacity and flexibility for the baker.
B|Braun Medical
Along with many other continuing clients, Austin cultivated its relationship with B|Braun, which begin in 2005 and led to over 50 projects at B | Braun’s Irvine, CA campus. Projects throughout the 2010s included designing and engineering for a major expansion to their Duplex Filling Line and Facility in 2019. The project involved the integration of a new filling line and expansion of the Duplex production facility and utilities to support the increased demand for the product Cephalosporin.
The Next 100 Years
Austin’s California office entered the 2020s well prepared to begin its next 100 years in January 2023 with a solid local California, regional, and national market footing in Aviation, Aerospace and Defense, Entertainment, Food & Beverage, and Pharmaceuticals and Medical Products, among other markets and industries.
 |
KEN STONEVice President and Project ExecutiveCall 949.451.9009 | Email Ken | View Profile |