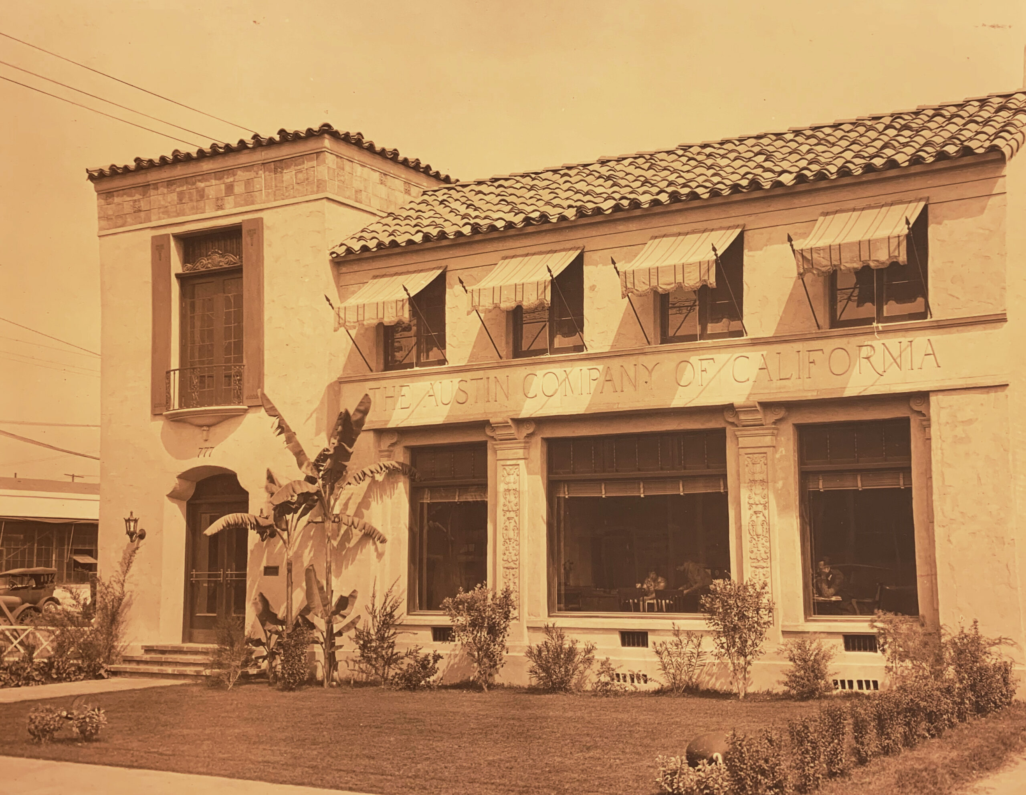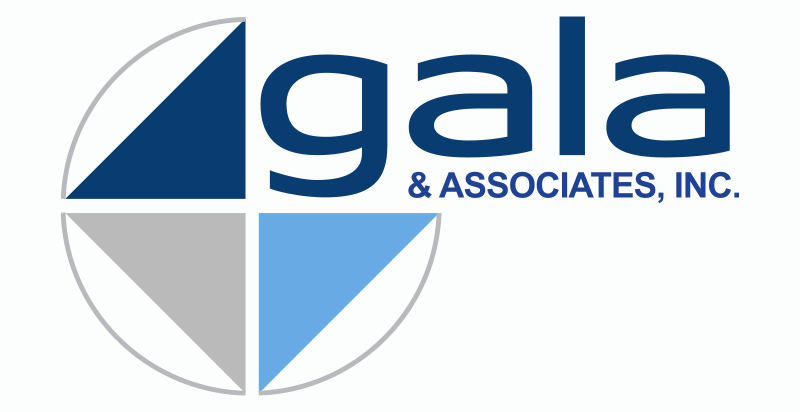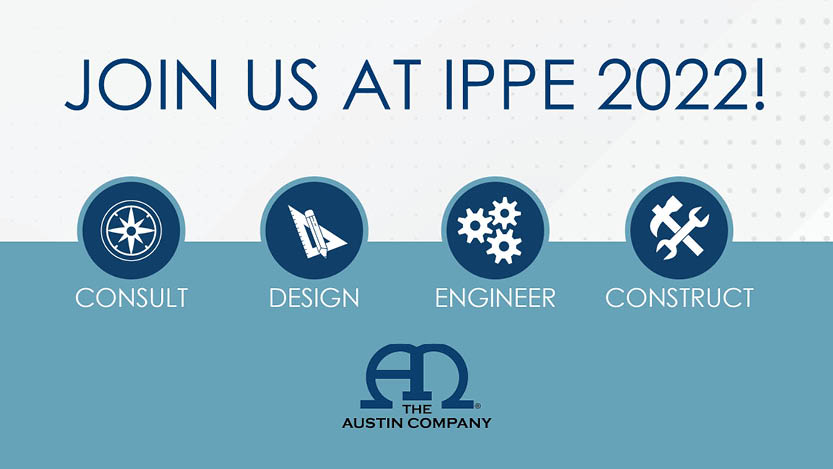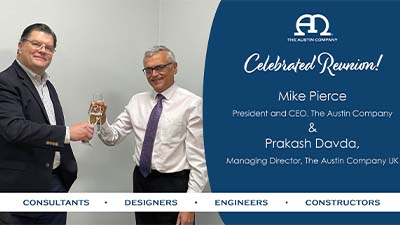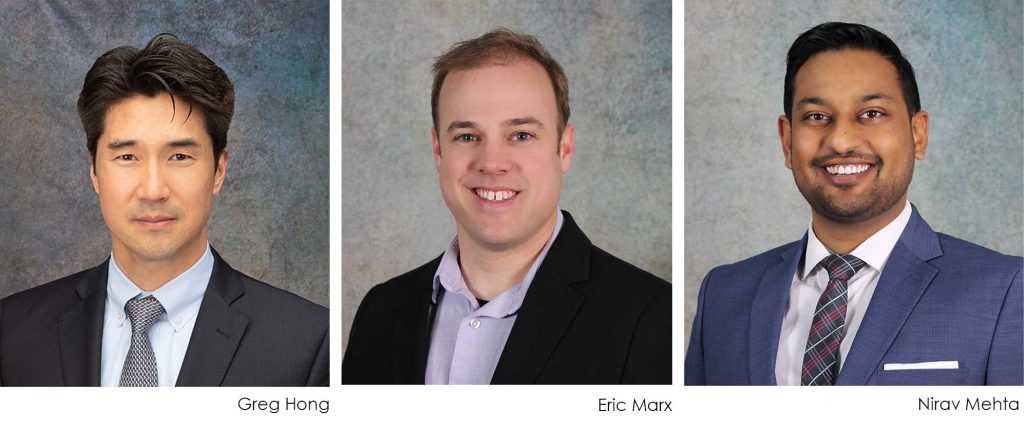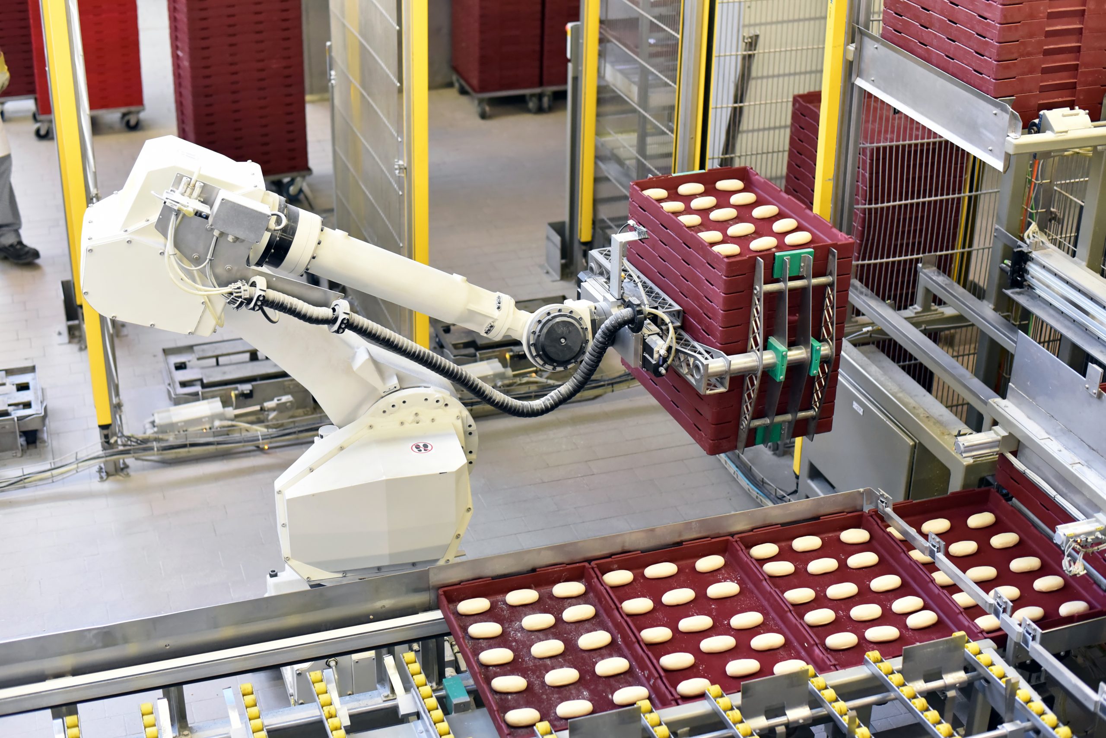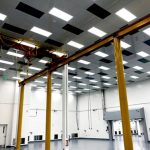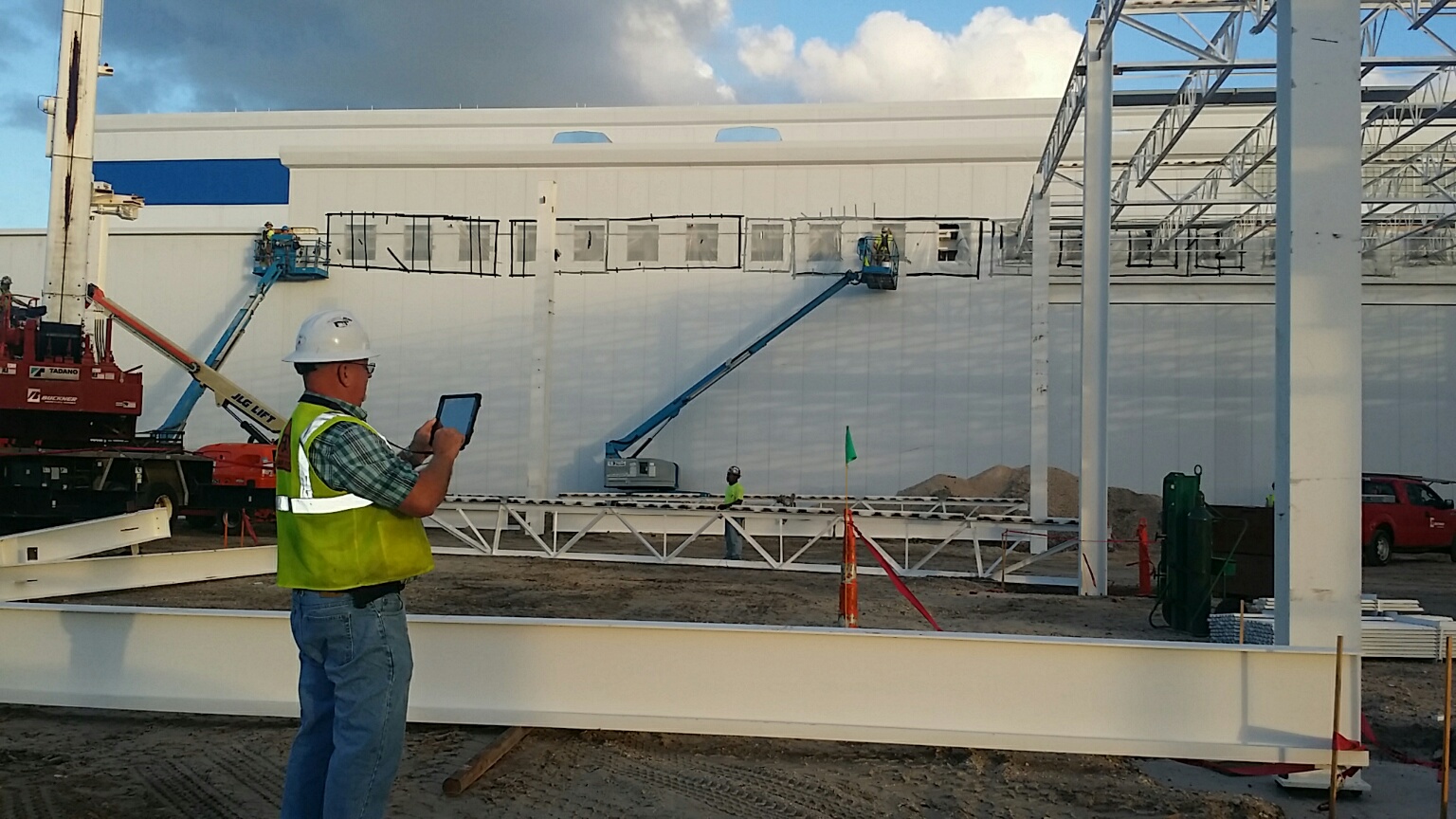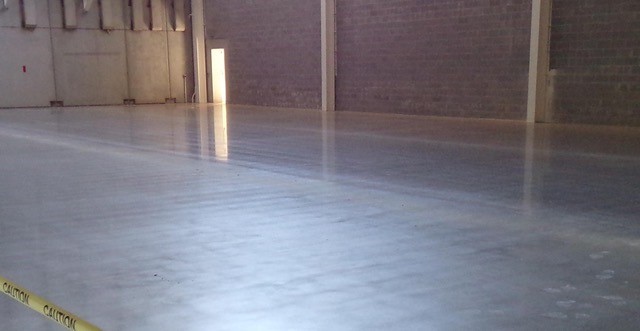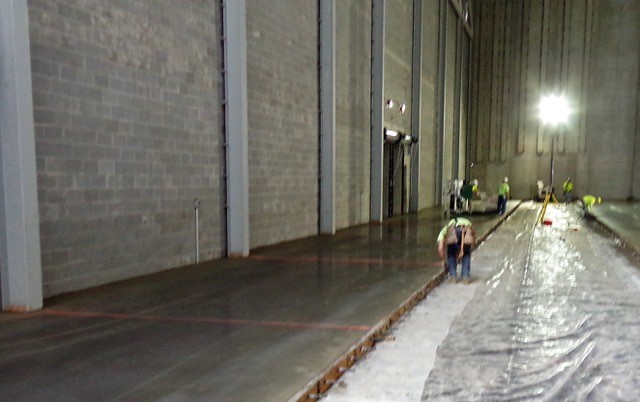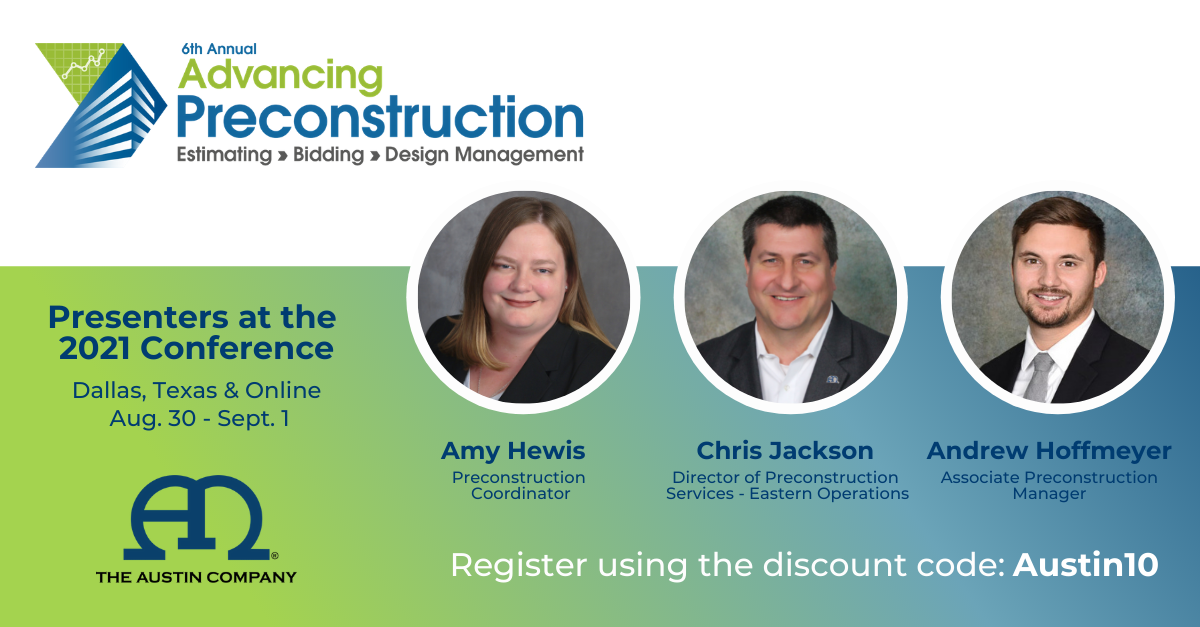
A few years ago, we adopted EOS to support our management and leadership. We participated in an exercise to reassess what we had established as our company values, what it means to be an Austinite, and “to bleed Austin blue.” We discussed dozens of current and past employees, identifying what it was that brought them to mind when thinking of Austin values. We organized those traits into categories, and these became our core values. This process was much more authentic than a few people sitting around and imagining what Austin’s core values should be.
One of the categories that became a value is PASSION. Passion is rooted in purpose. If the work you do has no inherent purpose that can be embraced, then your work becomes drudgery. I have seen passion in many people at Austin, directed in many ways. Passion for developing people. Passion for an industry we serve. Passion for innovating ways to do better and be more efficient. Passion for creating a building.
Passion cannot be measured, but you can sense it in the energy, drive, and attitude of a person. As a manager, you cannot demand passion from someone. However, you can provide an environment that fosters passion. That environment helps employees realize the purpose and impact of their work and therefore, nurtures passion.
For decades, Austin has prided itself on employee retention. Even in the current competitive labor market, our retention rate increased in 2021. As an integrated design-builder, we can expose our employees to a broader range of potential career paths, allowing them to find goals that resonate with them and make their work personally meaningful.
An architect, for example, doesn’t learn their craft to just put lines on paper or to specify materials or fixtures. An architect creates buildings. As a design-builder, the architect is part of the building process and is engaged in the construction—not as a consultant—as part of the team building it.
An engineer we hired several years ago joined us from a major engineering firm where he spent the first two years of his career running load calculations on process projects. Within a few months of joining Austin, he was sent to a job site for meetings with subcontractors. He told me it was the first time he had ever seen something he designed actually being constructed. Moreover, it was the first time he met those who were going to build his design. Up to that point, he questioned his career choice but seeing his work come to life in the field gave him the purpose he was missing. It stoked a passion for his work and drove him to learn more about other design disciplines like preconstruction, and construction.
There are other employees whose passion comes from serving a particular market. When you get to work on the same type of project— an aircraft assembly facility, bakery, meat processing, or pharmaceutical plant— you develop a particular expertise. You know what to look for and what not to do again. You get to know the equipment systems and vendors. Most importantly, they get to know you.
Early in my career, I was tasked with studying the airport construction industry as a potential target for Austin to pursue. I spent about two years with a special focus on that market. And while we decided it was too fragmented for our business model, I got to know dozens of people who were incredibly passionate about designing and building airports.
There were three things I learned from that study effort.
First, people who have passion relate very well to other people who share that passion.
Second, there were people whose backgrounds and areas of expertise had been honed and developed to serve the specific needs of complex airport infrastructure. That airport infrastructure was their unifying commitment. They made up an engaged community united by a shared mission. There was energy, camaraderie, and a certain joy and pride in their personal identity with that purpose.
Third, getting involved in a specific industry we serve is humbling. There was always more to learn and this community of passionate people willing and ready to share their expertise. Education and training provide the tools and basic know-how, but it is through exposure to actual work that we develop our expertise and find our passion.
Great artists find inspiration outside their normal environments. Indeed, the word inspiration comes from a Latin word meaning “to breathe into.” Vincent Van Gogh, for example, studied Japanese art and was so moved by it that it changed his compositions. In a sense, education and training provide the paint and canvas to enable us to become the artists of our careers.
Then how does a company or manager inspire the artist to paint a fulfilling career and find their passion?
They find their Why.
Managers must make sure there is fresh air available to provide sources of inspiration that will let the artist shape the work that defines them, that gives them passion. When employees find passion in their work and they become part of a community, they become more than their education and training. They are focused and committed to a special purpose. They find their Why.
Especially in today’s war for talent, companies must focus on providing a wide variety of experiences to their employees or passion will be harder to experience. When employees find passion, however, they find work that is gratifying and rewarding to both the employee and the company.
Consider the work experiences that have inspired and defined you. Be on the lookout for the “fresh air” in your position that may just spark your passion.
“Every man is proud of what he does well; and no man is proud of what he does not do well. With the former, his heart is in his work; and he will do twice as much of it with less fatigue.”
Abraham Lincoln
“And we wouldn’t be able to study Japanese art, it seems to me, without becoming much happier and more cheerful, and it makes us return to nature, despite our education and our work in a world of convention.”
Vincent Van Gogh
“To be successful, the first thing to do is fall in love with your work.” – Sister Mary Lauretta
